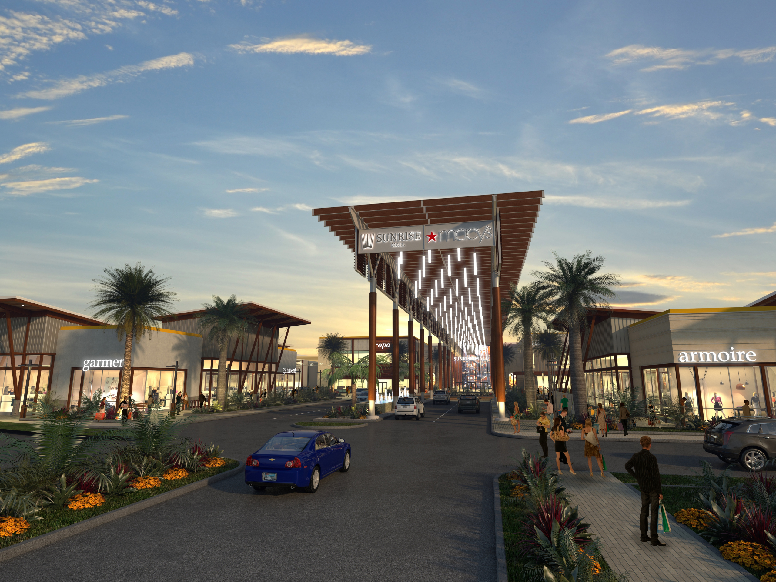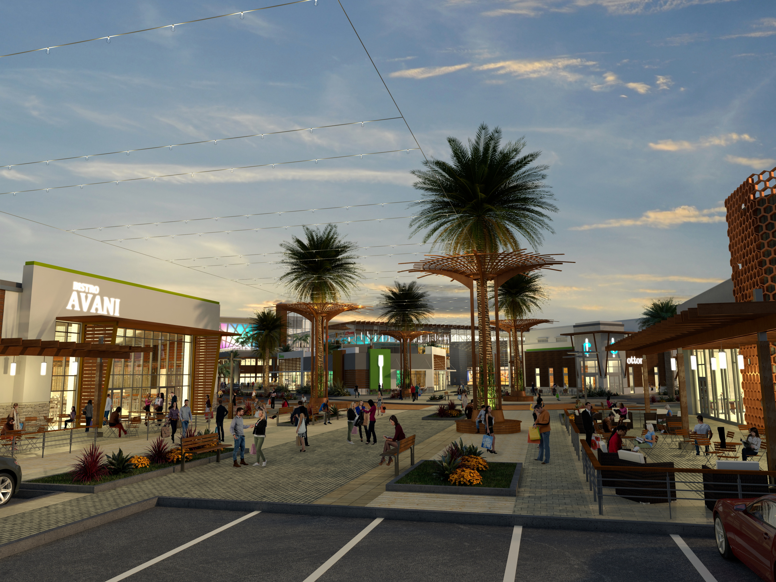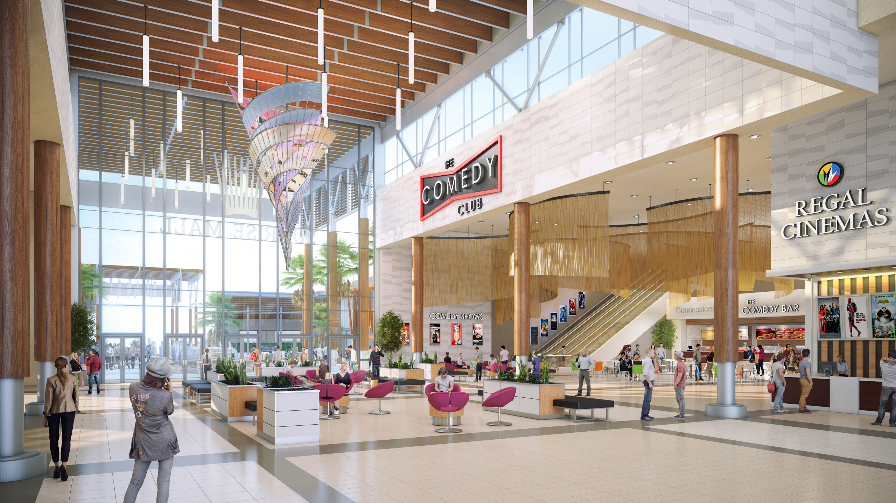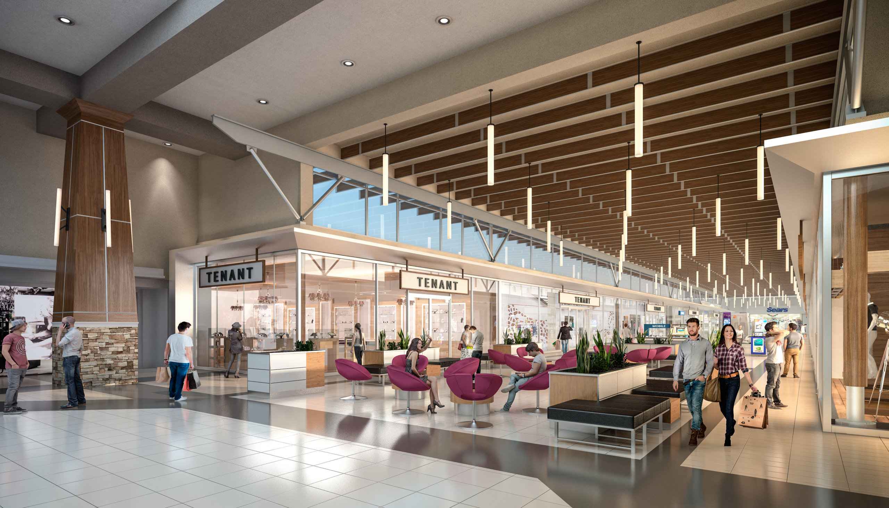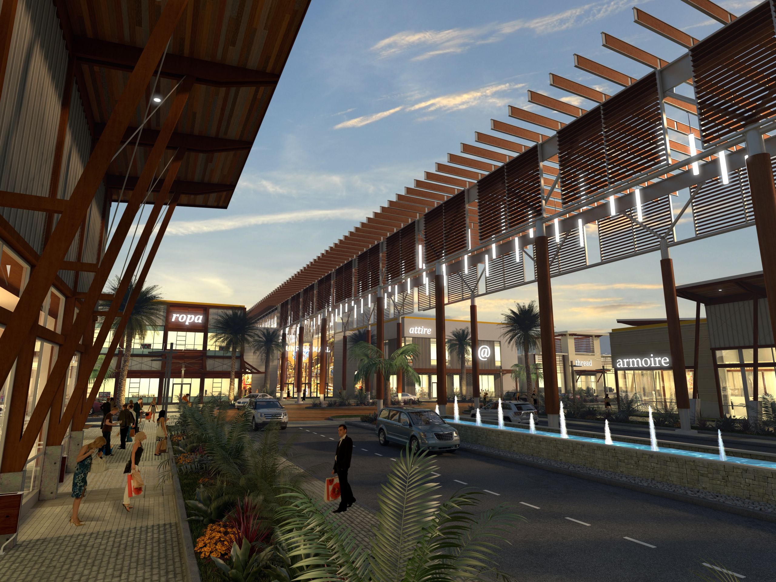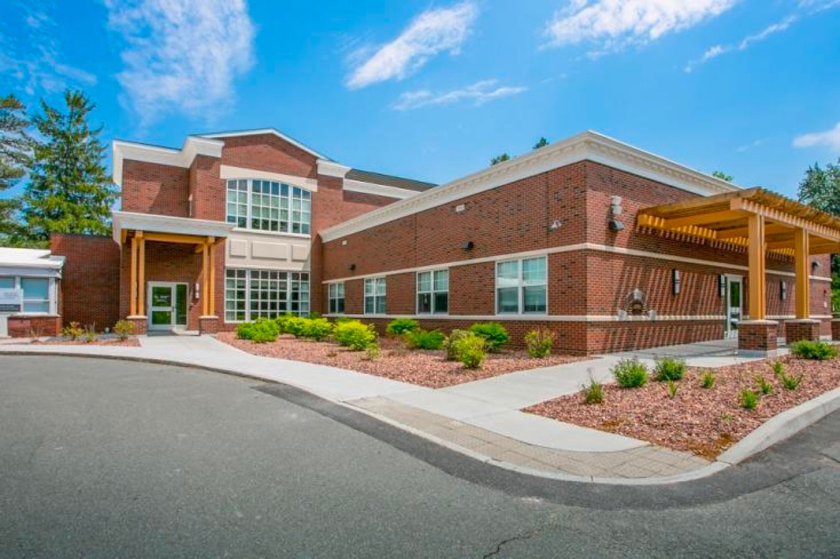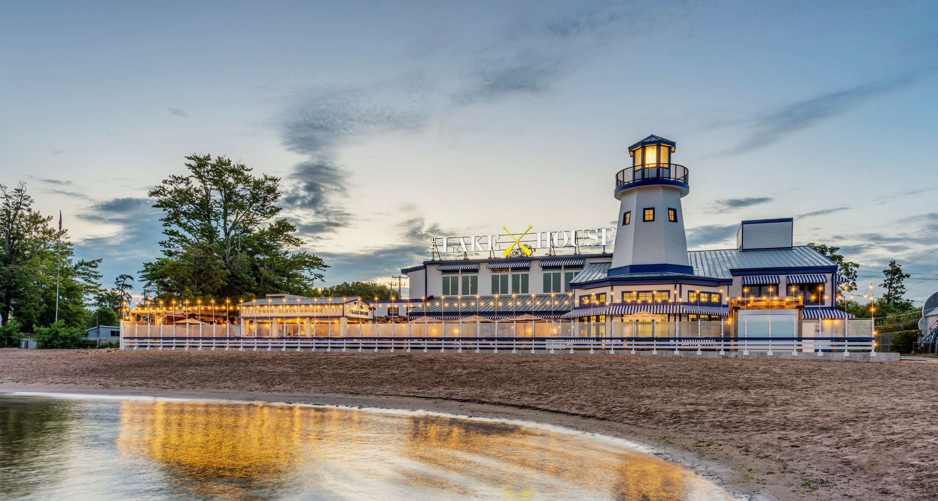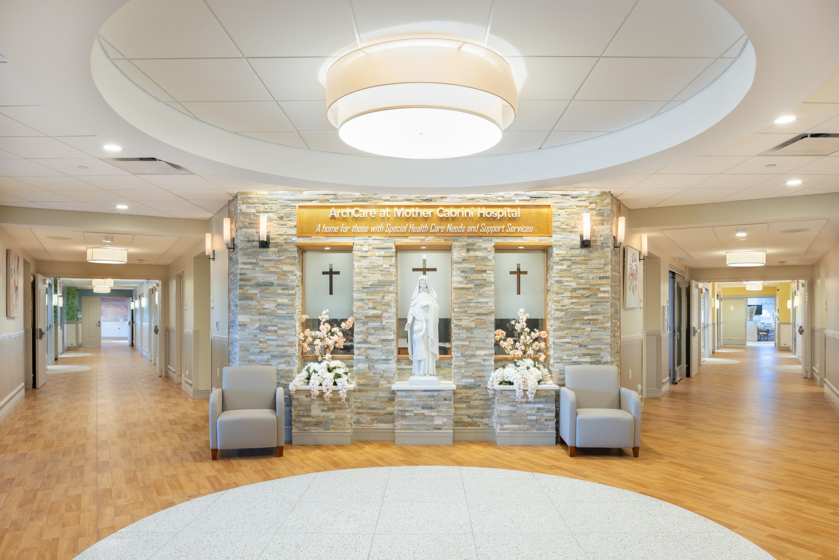Sunrise Mall Renovation
Sacramento, California
Positioned in one of the strongest retail trade areas in the greater Sacramento area, encouraged the expansion and redevelopment of this one story 1.2M SF center. The adjacent properties to the east had flourished with multiple open center retail offerings creating significant competition. An expansion/redevelopment was strongly supported by the market; however, our challenge was to overcome the inherent inward focus of our enclosed mall coupled with the objections from the anchor tenants, Macy’s and JCPenney, located on the west side of the mall. Our solution was to enhance the east side of the mall with new iconic exterior architectural elements that would capture the guest’s attention to the east while enhancing Macy’s and JCPenney’s presence to the west which secured the anchor tenants’ approvals. To capitalize on our improvements, we then demolished (de- anchored) the north anchor tenant clearing the way to develop an exterior/interior entertainment zone pulling the outside into the mall common area embracing a new exterior streetscape refocusing the tenants to the exterior. To continue this integration of exterior with interior, the roof was raised above the common area to incorporate a new continuous clerestory window creating a bright and inviting experience inside.
Total Existing G.L.A.: 1,200,000 SF
Total Renovated Area: 85,000 SF Common Area
Total Expansion Area: 630,000 SF (Retail, Restaurant, Entertainment – Mixed Tenancy)

