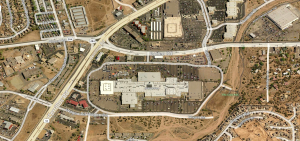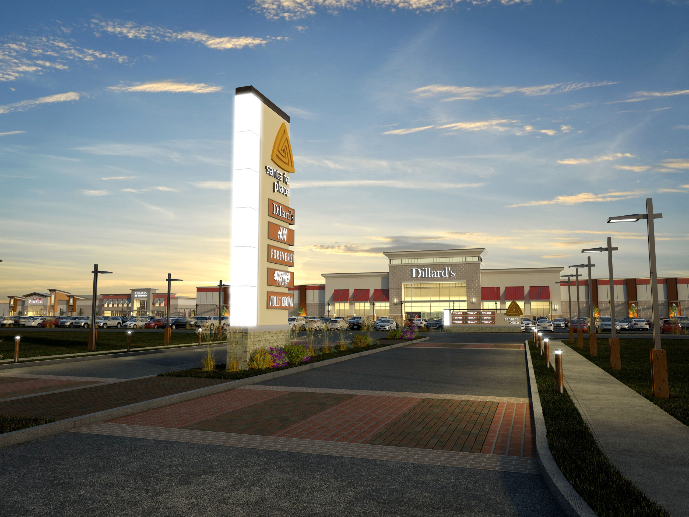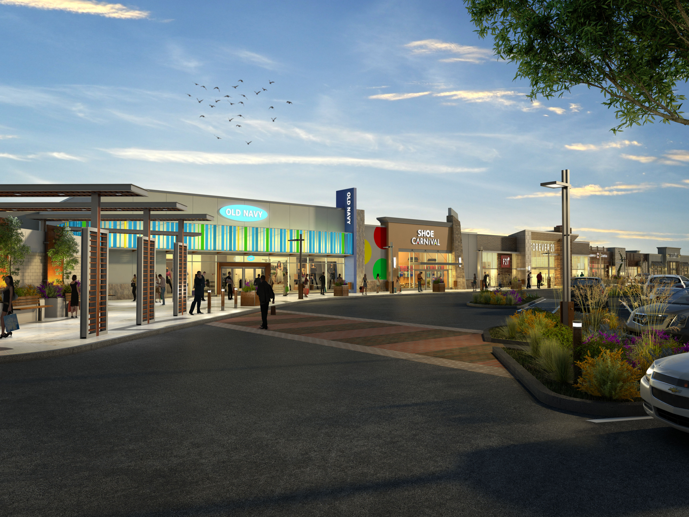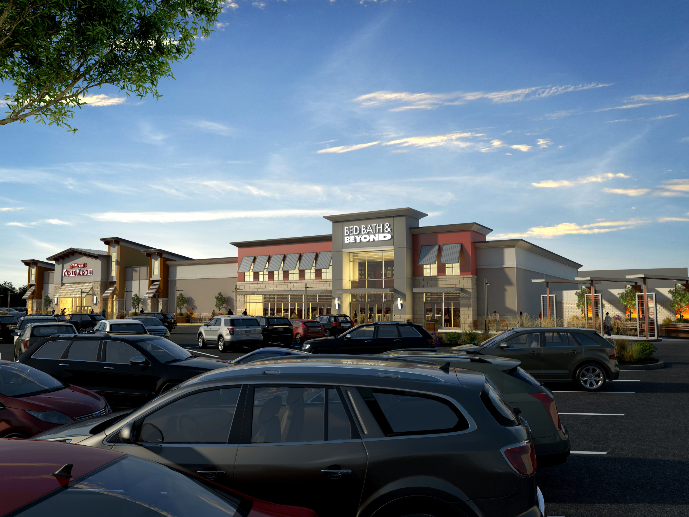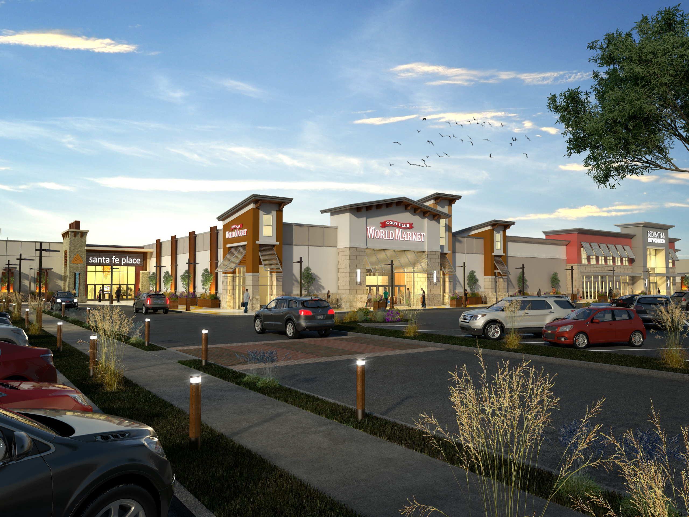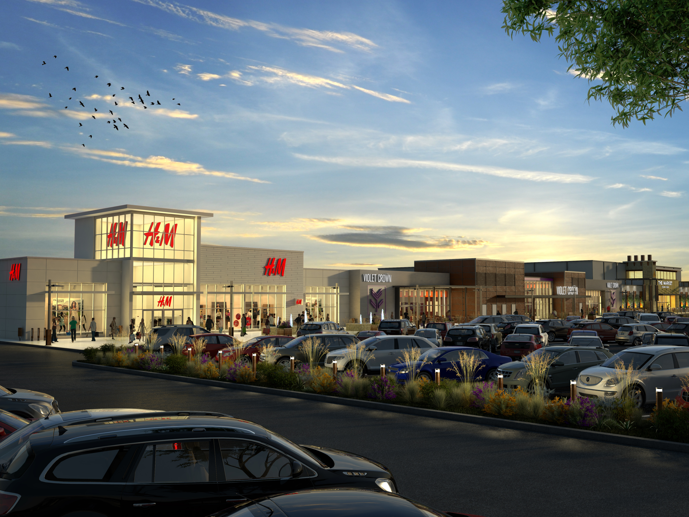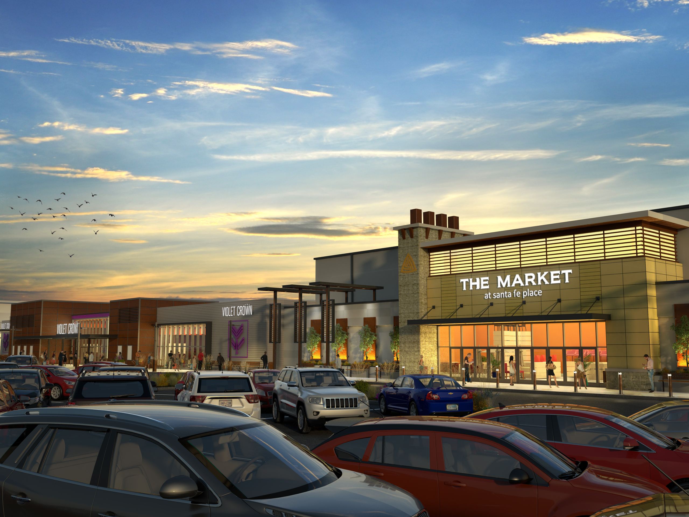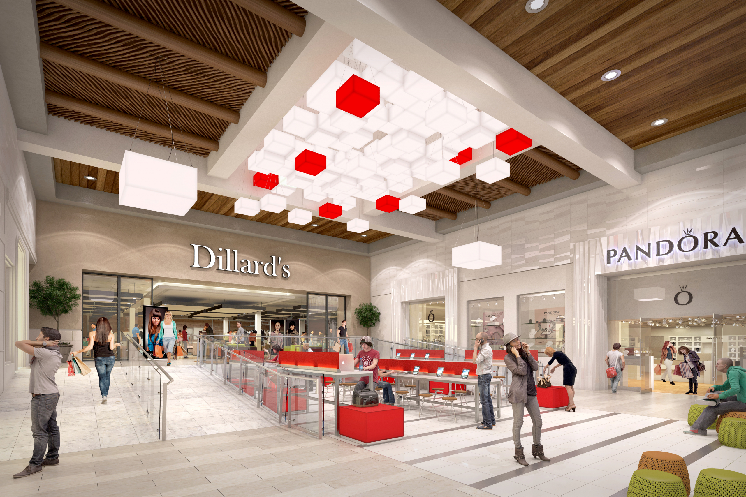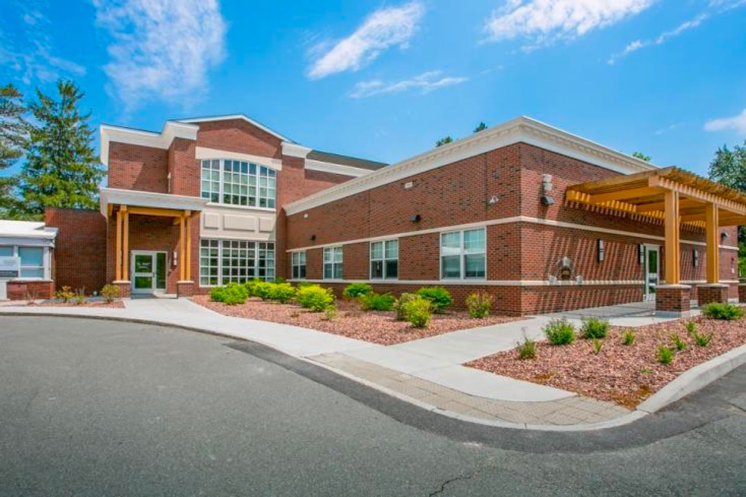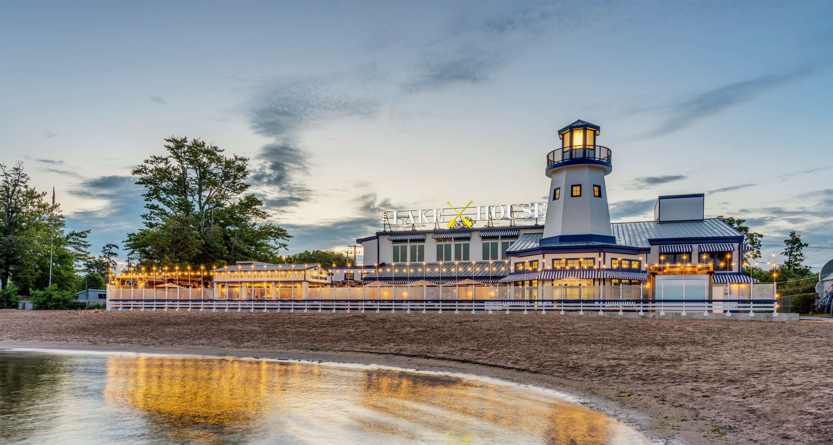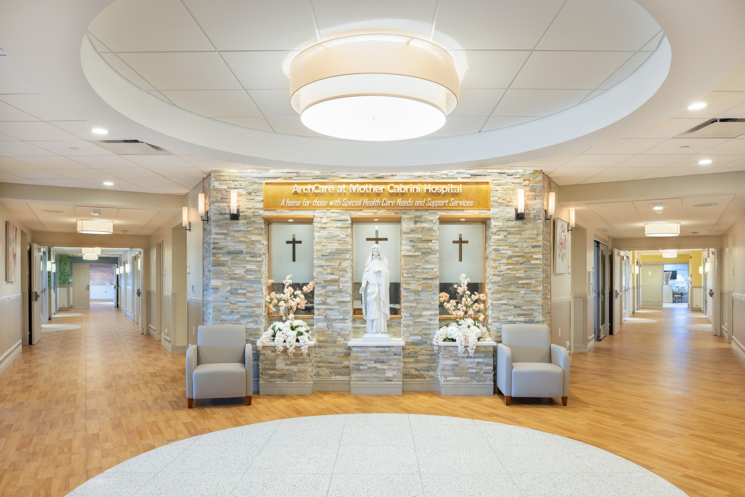Santa Fe Place Renovation
Santa Fe, New Mexico
Embodied with the rich southwestern architectural elements of Santa Fe, the mall was challenged with retaining a current and relevant presence. The retail market proved to support continued development; however, residential and entertainment are strong as well. With thoughtful and respectful attention to the prevalent southwestern viga and latilla elements, we developed a new architectural language incorporating a contemporary impression while embracing and reinforcing the existing historic components, inducing the ability to attract new national tenants. The Owner’s preference for a phased approach has driven the strategies to rebrand with outward facing tenant storefronts first to create a fresh, vibrant, and lively contrast introducing indigenous “greenscapes” with outside dining opportunities to transform the former plain and stark exterior facades. The dated food court has been re-envisioned as a food hall with a ropes course and climbing wall to further heighten the guest experience. Future phases are planned for residential apartments with an exterior community park. The final transformation has created a warm and dynamic contrast between old and new: repositioning the development for success.
The total G.L.A is 640,000 SF.
The total renovated area is 60,000SF.
The total project cost is TBD.
