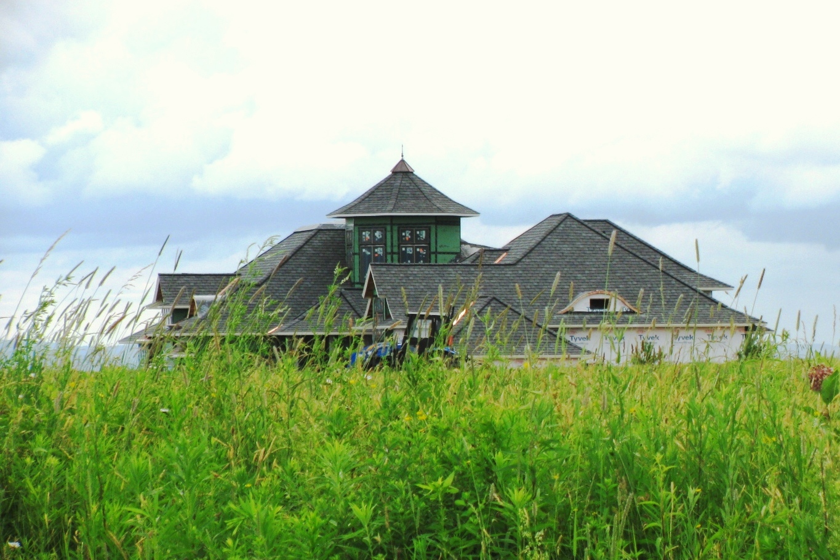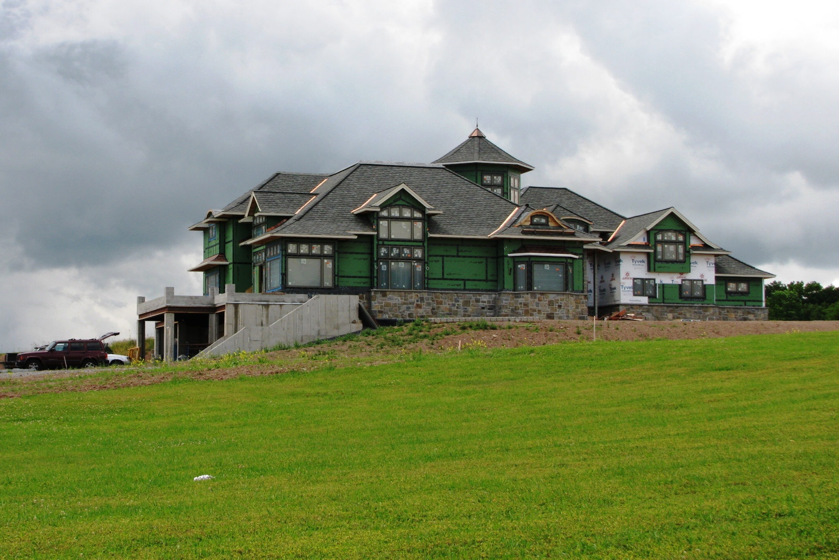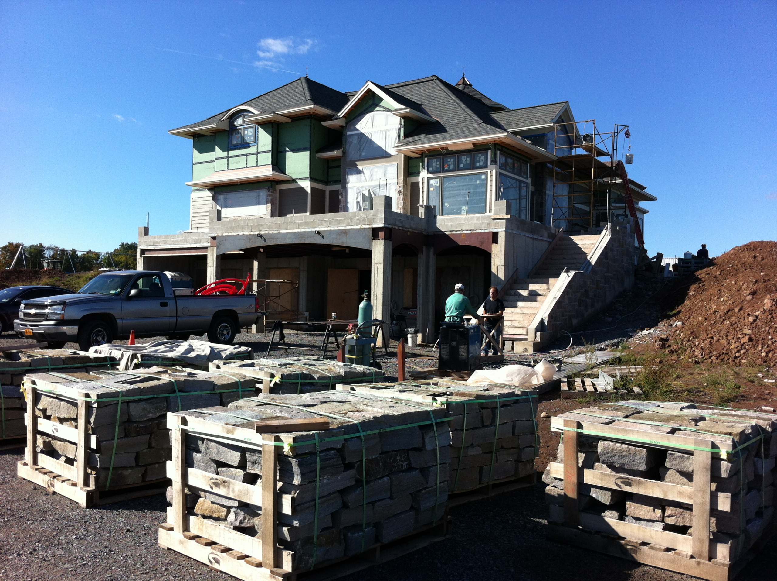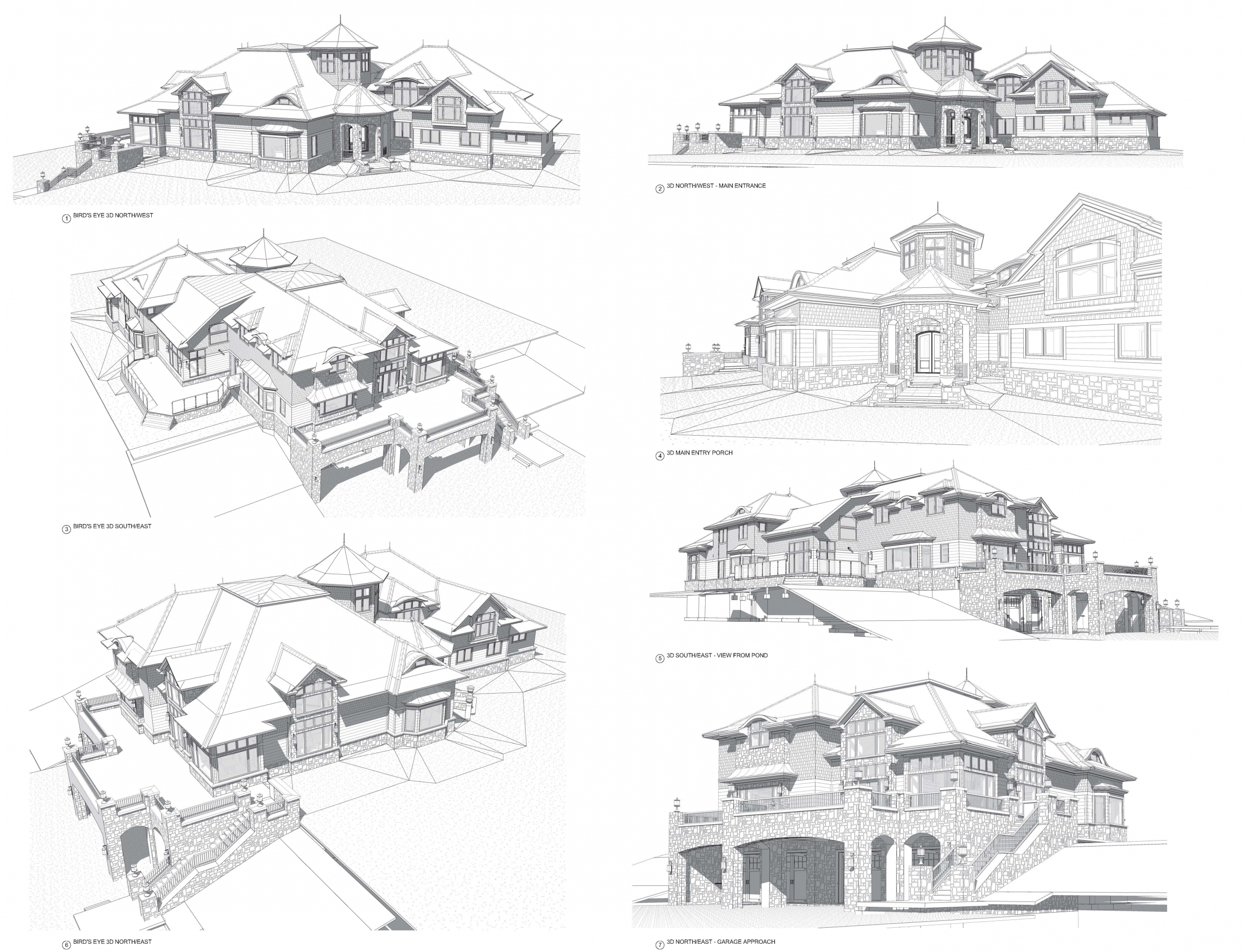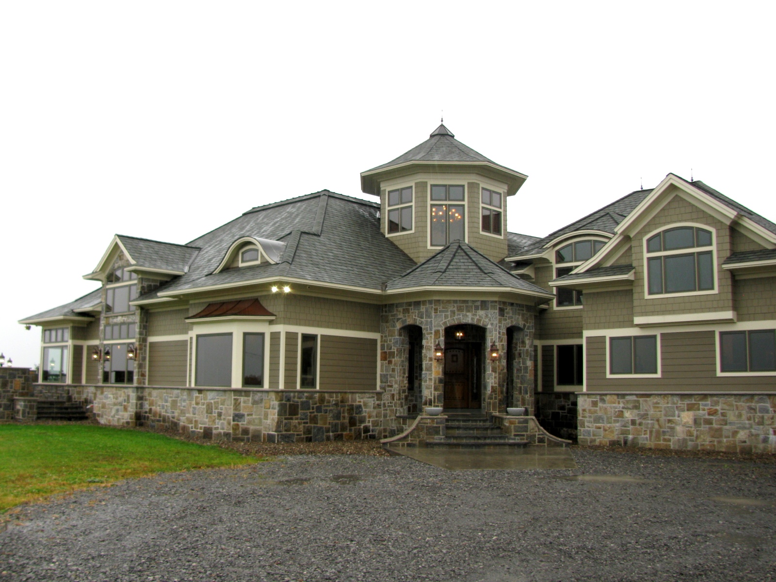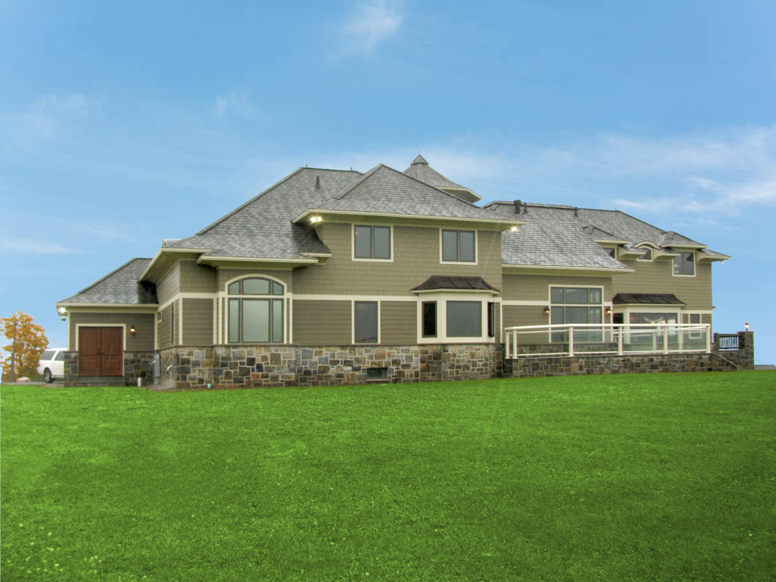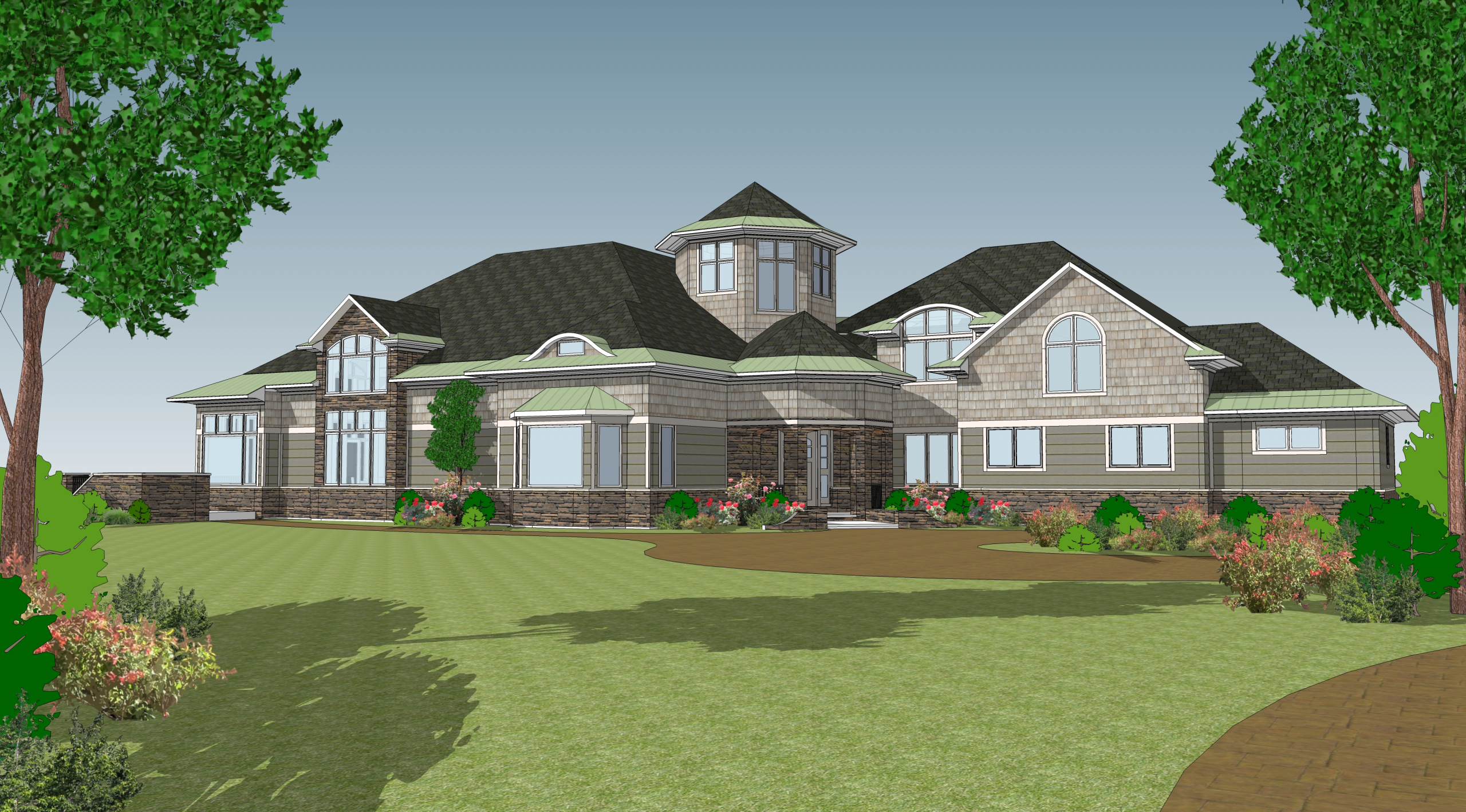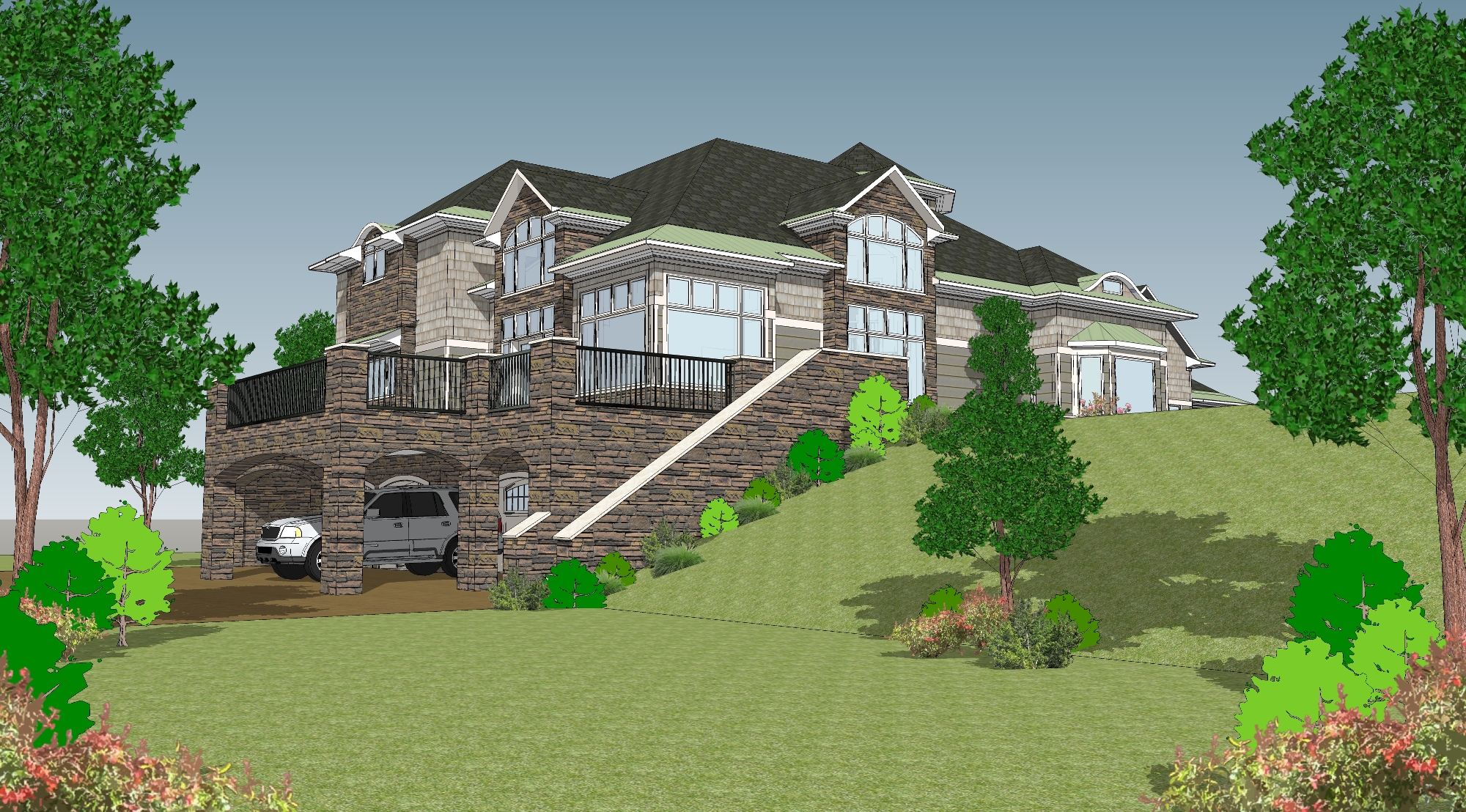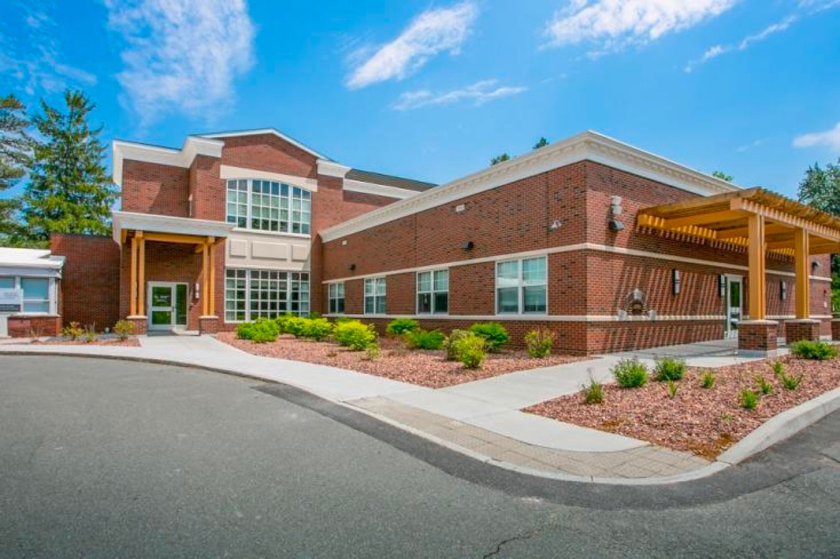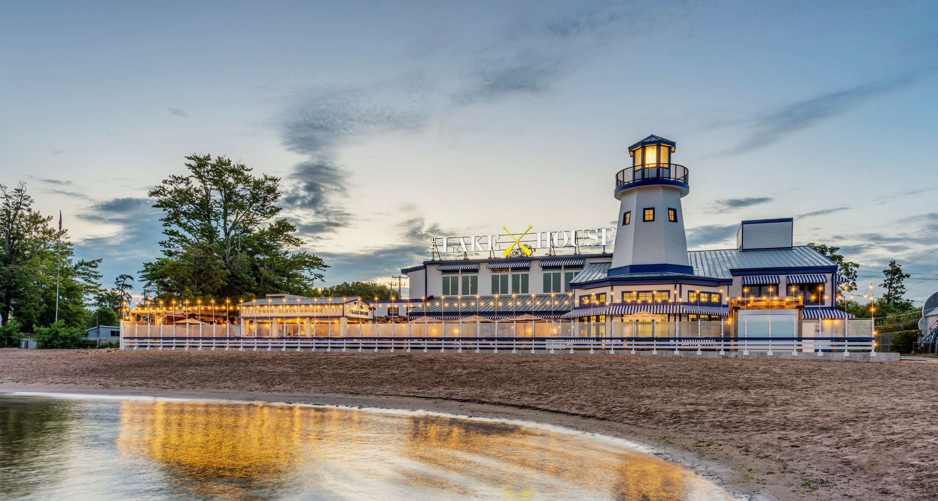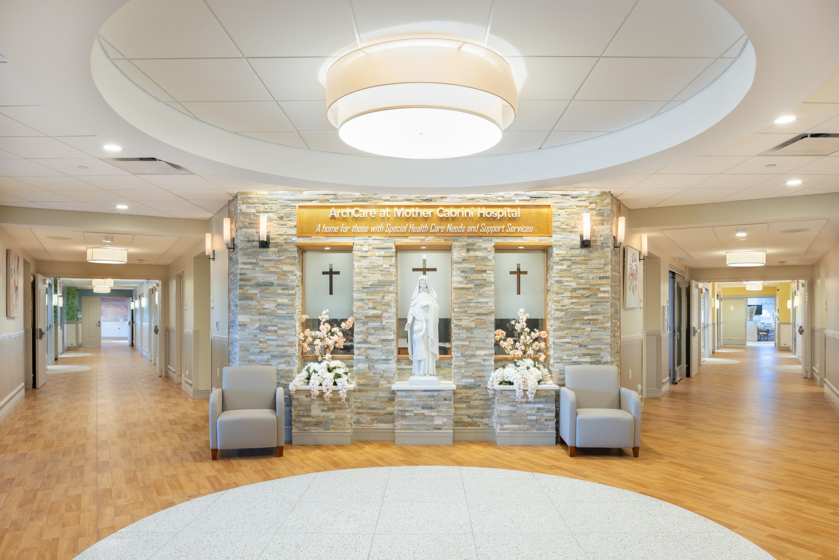Private Residence
Westmoreland, New York
The site for this project was an existing home perched on a hillside with a 270° vista of the Mohawk Valley. Our challenge was to transform the existing 2600 SF home to fit the growing needs of the owner’s family through a complete renovation of the existing residence, a 4200 SF new addition, design accommodations for a future phase which includes an indoor basketball court, and the renovation of an adjacent house to be utilized as a guest house. The overarching objective was to incorporate everything in the design program as stated while maximizing the spectacular views from each living area within the residence. We achieved this by wrapping the expansion around the North and East sides of the existing structure and positioning the dining room, living room and kitchen along this new perimeter facing the Valley. The existing residence’s exterior shell was preserved for economic reasons while a complete renovation & reconfiguration of the interior was accomplished.
