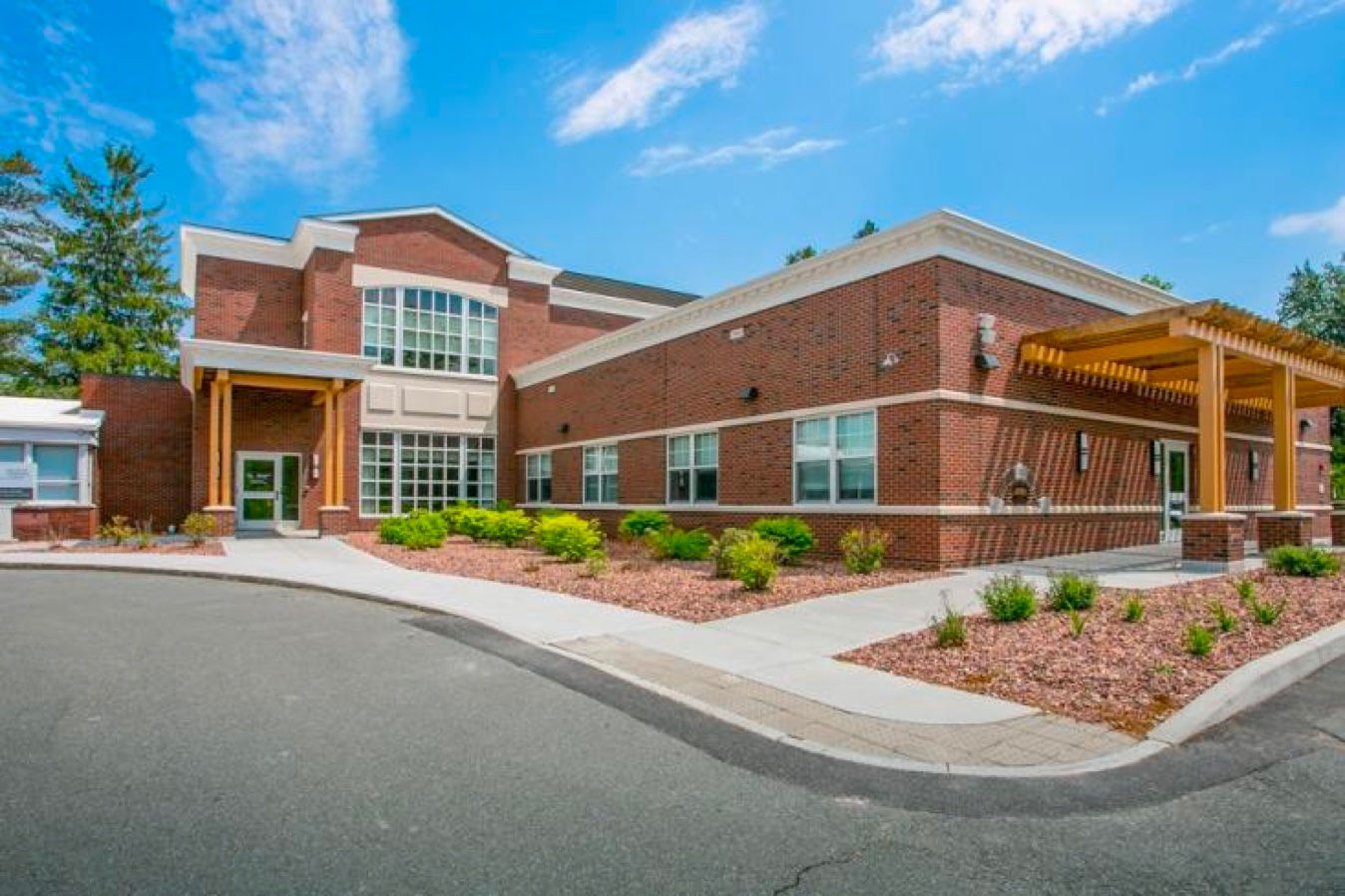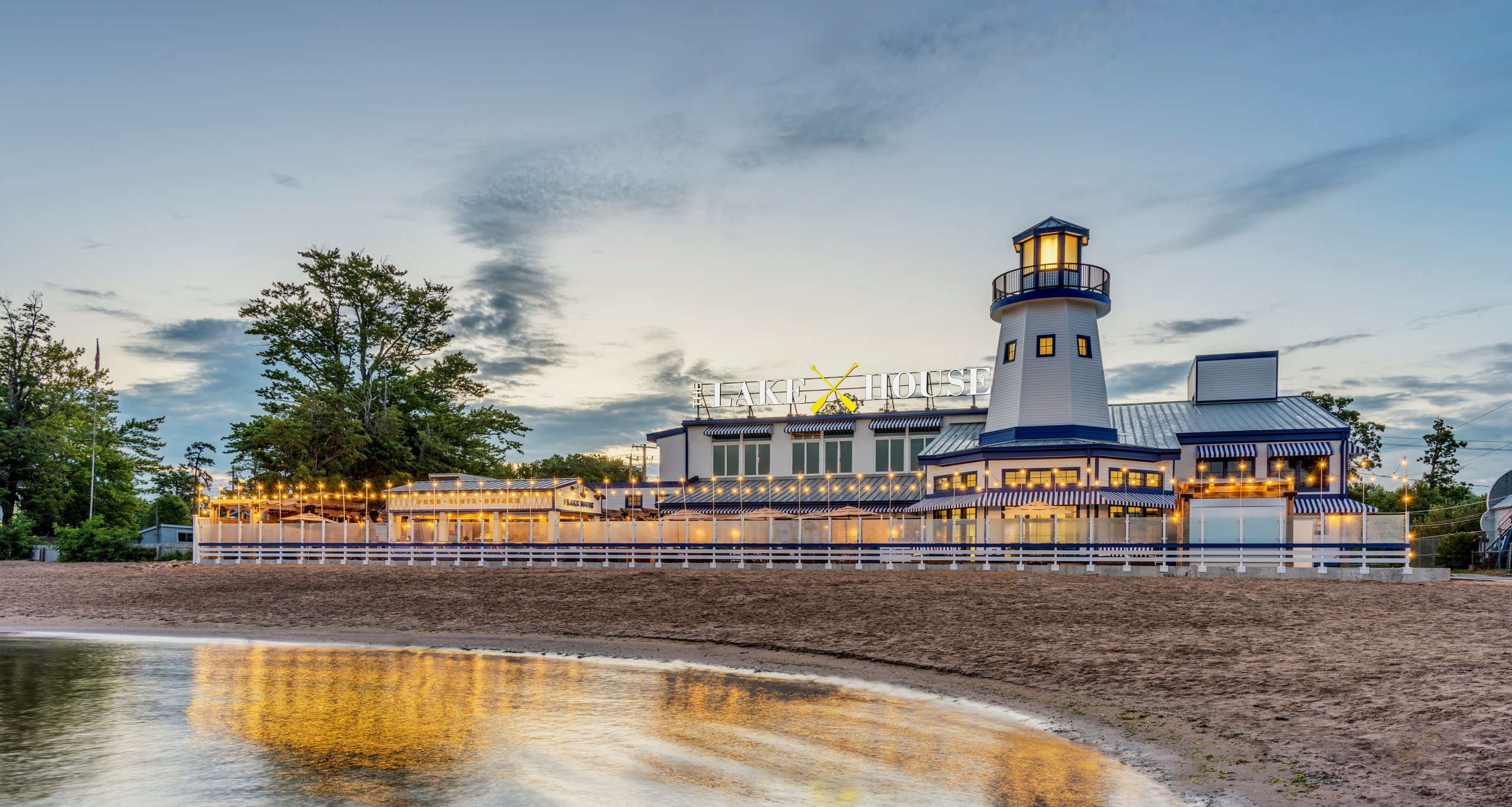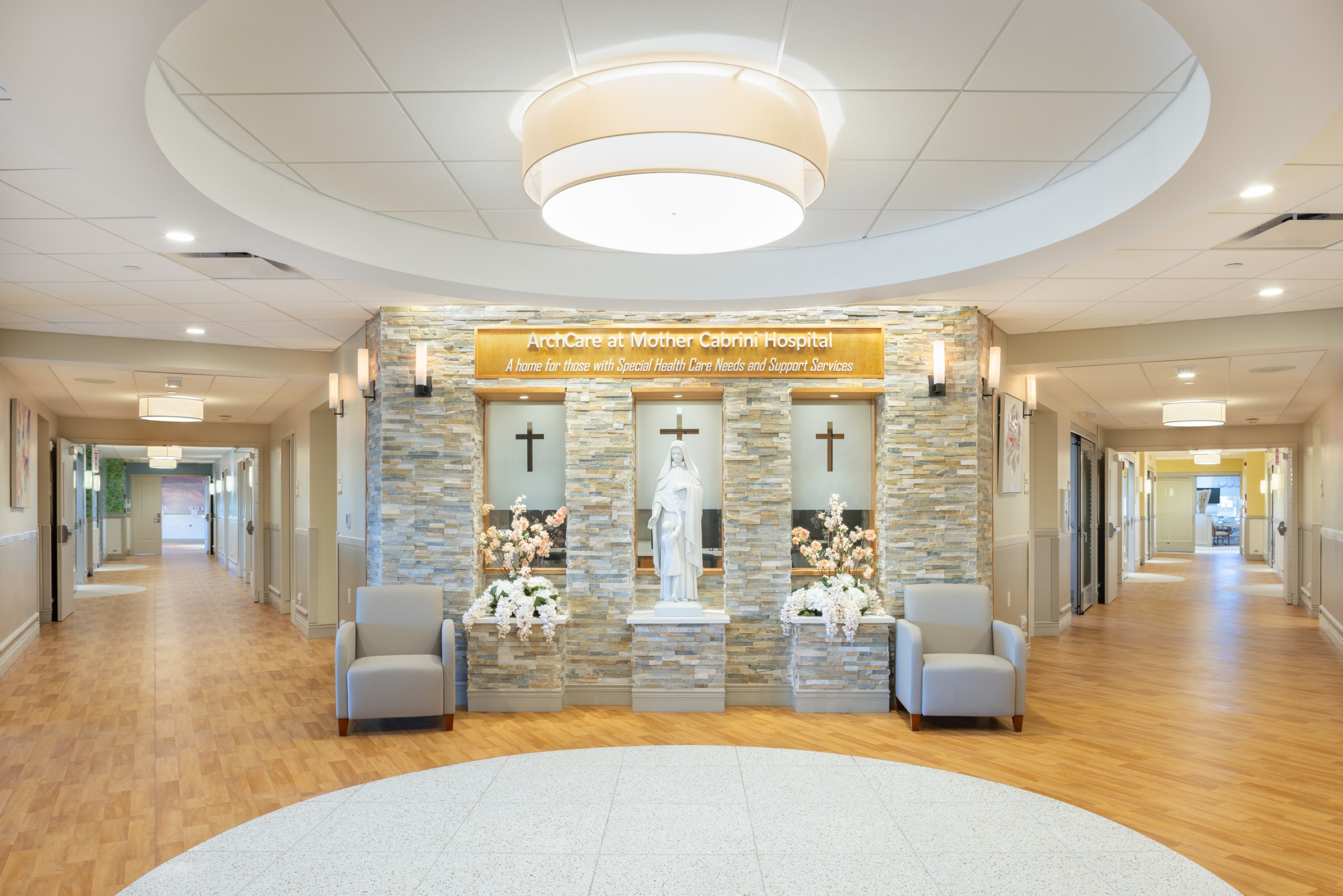Dalpos Architects and Integrators stand at the forefront of shaping industrial landscapes in Syracuse and beyond. With a legacy of precision, innovation, and aesthetic integrity, we are redefining how function meets form in the industrial world. When it comes to industrial architects Syracuse, we don’t just build — we elevate.
Industrial Architecture That Shapes Syracuse’s Future

Industrial Architecture With Purpose

Industrial buildings demand more than just blueprints; they require foresight, efficiency, and durability. Our architecture doesn’t just respond to industry needs — it anticipates them. Whether it’s a manufacturing plant, distribution center, or logistics hub, our designs serve as high-functioning assets that drive growth, performance, and identity.
Our approach starts with deep industry immersion. We understand the operational workflows, compliance requirements, and environmental considerations essential to successful industrial projects. Then, we fuse those demands with thoughtful, creative architecture — giving clients a space that’s just as smart as it is striking.
Architecture Industrial Syracuse isn’t just a term. For us, it’s a design philosophy. We believe industrial spaces deserve more than cookie-cutter solutions. Each building is an opportunity to blend innovation with purpose — while keeping energy efficiency, spatial flexibility, and long-term performance at the heart of every structure.
Why Choose Dalpos?
- Local Insight, Global Perspective
Being based in Syracuse gives us an edge. We understand the local market, zoning laws, climate patterns, and industrial needs unique to Central New York. But our reach is broad, and our methods modern — combining hometown insight with international standards.
- Seamless Integration
We’re not just architects. We’re integrators. Our team collaborates with engineers, contractors, planners, and consultants from day one. This integrated model minimizes delays, maximizes results, and delivers streamlined success for every industrial build.
- Adaptive Design
From automated warehousing to sustainable factories, our industrial spaces are adaptable by design. We incorporate scalable systems, smart technologies, and modular elements that let businesses evolve without needing an overhaul.
Our team of Industrial Design Architects knows that no two facilities are alike. So, we customize every plan with intention, translating client operations into blueprints that perform under pressure — and endure through change.
What We Build?
We specialize in a wide range of industrial architecture solutions:
| Project Type | Features |
|---|---|
| Manufacturing Plants | Optimized production flow, heavy equipment accommodation, safety-focused layouts |
| Distribution Centers | High-volume storage, dock access, streamlined logistics paths |
| Cold Storage Facilities | Temperature zoning, energy-efficient insulation, humidity control |
| Research & Development | Modular lab designs, cleanroom integration, flexible workspace planning |
| Light Industrial Complexes | Multi-tenant solutions, sustainable materials, adaptive interiors |
From the simplest warehouse to the most complex production hub, our team delivers high-functioning buildings that fuel industry and foster growth.
When you work with industrial architects Syracuse, you’re not just hiring designers — you’re securing a long-term partner who understands your business’s physical and strategic needs.
Our Industrial Design Process
- Discovery & Strategy
We begin every project by understanding your goals, constraints, and future plans. Site assessments, stakeholder interviews, and needs analyses drive our initial strategy — ensuring no element is overlooked.
- Conceptual Planning
With a clear brief in hand, our design team begins concept development. Here, we shape form around function, sketching layouts that align with your operations while maintaining flexibility for future shifts.
- Technical Design & Documentation
Once a concept is approved, we move into detailed technical design — including 3D modeling, structural coordination, and permit-ready documentation. Our precision ensures that construction proceeds without hiccups.
- Project Integration & Oversight
As integrators, we stick with you through the entire construction phase — acting as your advocate and ensuring every aspect meets our high standard. We coordinate with all teams, troubleshoot in real time, and maintain consistency from groundbreaking to ribbon-cutting.
In a region like Syracuse, Architecture Industrial Syracuse has evolved with both legacy industries and emerging tech sectors. That’s why we design buildings that respect tradition but embrace change — buildings that last and adapt.
Sustainability in Industrial Architecture
Sustainability isn’t an afterthought — it’s a design imperative. Our industrial projects incorporate:
- Energy-efficient materials and roofing
- Solar readiness and daylighting
- Rainwater management systems
- LEED-compliant practices
- Recycled and low-impact construction materials
Our focus on green design doesn’t just save costs — it boosts your company’s environmental credibility and aligns with evolving regulatory standards.
Industrial Design Architects are uniquely positioned to lead this shift. We bridge aesthetics, engineering, and green innovation — delivering industrial spaces that are as responsible as they are robust.
Collaborate With Dalpos
From early-stage ideation to final occupancy, Dalpos brings unmatched dedication to every project. Our architectural mastery, technical fluency, and client-first mindset have made us a trusted name in Architecture Industrial Syracuse. Let us turn your industrial vision into a working reality.
Ready to Build What’s Next?
Dalpos Architects and Integrators deliver industrial spaces that elevate business, inspire innovation, and stand the test of time. Whether you’re expanding, consolidating, or launching a new facility, our team brings your vision to life — with intelligence, integrity, and impact.
Reach out today to schedule a consultation and experience the future of industrial architecture in Syracuse.
Call now at 315-422-0201
FAQs
What types of industrial buildings do Dalpos Architects design?
Dalpos designs a wide range of industrial facilities including warehouses, manufacturing plants, logistics hubs, cleanrooms, and cold storage units. Each project is customized for efficiency, scalability, and regulatory compliance. We focus on creating functional layouts that support productivity while optimizing flow and utility. Our team ensures the design aligns with your operational needs today and into the future.
How is Dalpos different from other industrial design firms?
Dalpos stands out by combining architecture and integration under one roof. We manage the full project lifecycle — from design to construction coordination — ensuring fewer delays and more accountability. Our Syracuse-based team brings local expertise, innovative design thinking, and deep industry knowledge, making us a trusted partner for complex industrial builds across upstate New York.
Do you provide sustainable design solutions for industrial buildings?
Yes, sustainability is a core focus at Dalpos. We incorporate energy-efficient systems, daylighting, smart HVAC, and eco-friendly materials in our industrial designs. Our goal is to reduce long-term operating costs and environmental impact. Many of our projects meet or exceed green building standards such as LEED, making them more attractive to both investors and regulators.
Can you help with zoning, permits, and compliance in Syracuse?
Absolutely. We handle all permitting, zoning reviews, and code compliance for industrial projects in Syracuse. Our local experience allows us to streamline approvals and avoid costly delays. From site assessments to regulatory paperwork, we manage the full process so you don’t have to. Clients appreciate our proactive communication and detailed planning that keeps everything on track.
How long does a typical industrial architecture project take with Dalpos?
Timelines vary, but a mid-sized industrial project typically takes 9 to 14 months from design to completion. This includes planning, permitting, construction, and inspections. Thanks to our integrated approach, we minimize inefficiencies between phases. You’ll get a clear project schedule, regular updates, and a dedicated team that ensures your build progresses smoothly and on time.

"The renovation phases were particularly difficult with hazmat abatement considerations and working around patients. Dalpos remained committed throughout the project and provided outstanding integration, communication, and results."
Donald McLaughlin, P.E., Former SVP of Facilities and Support Services Ellis Medicine


