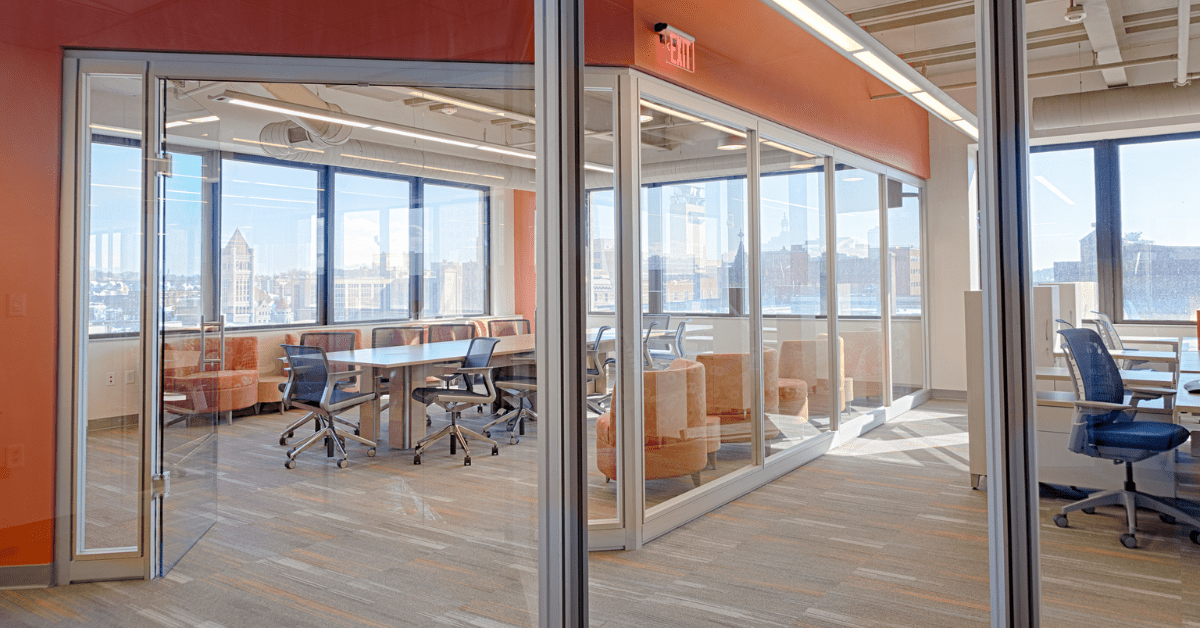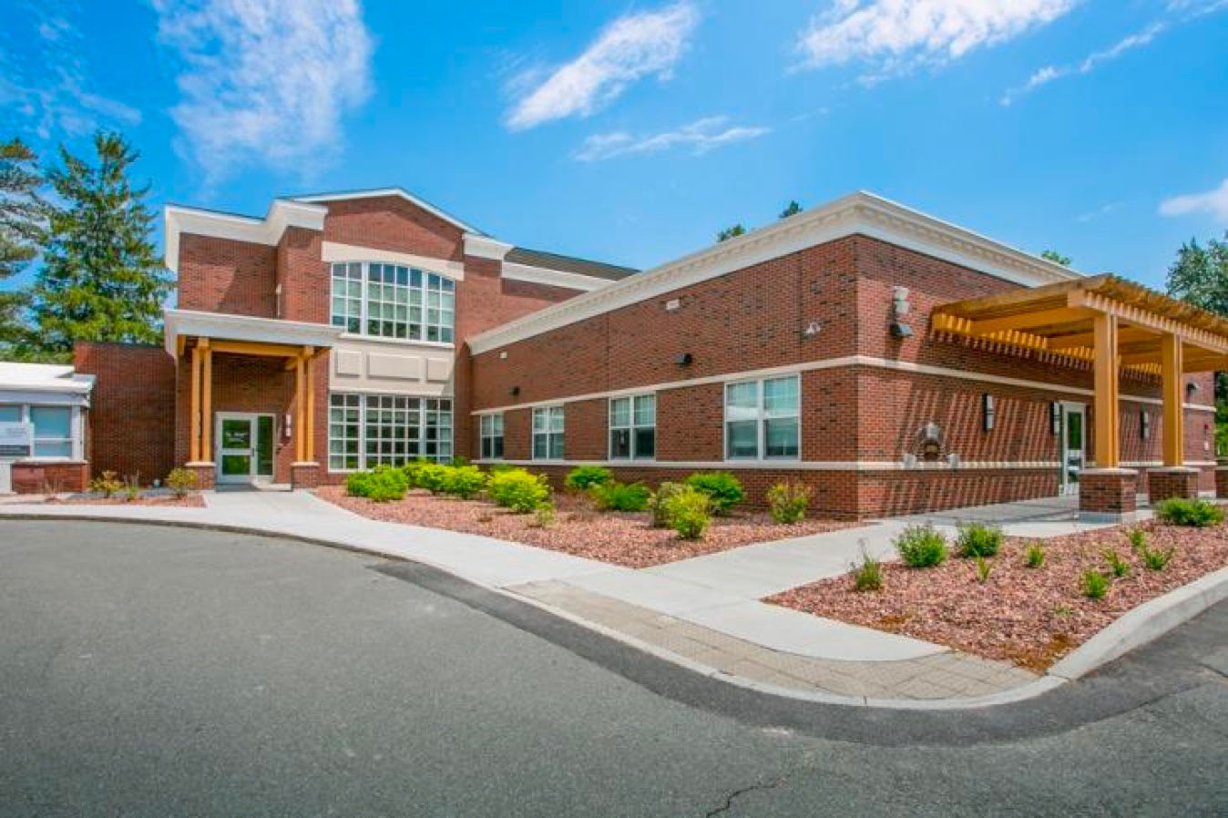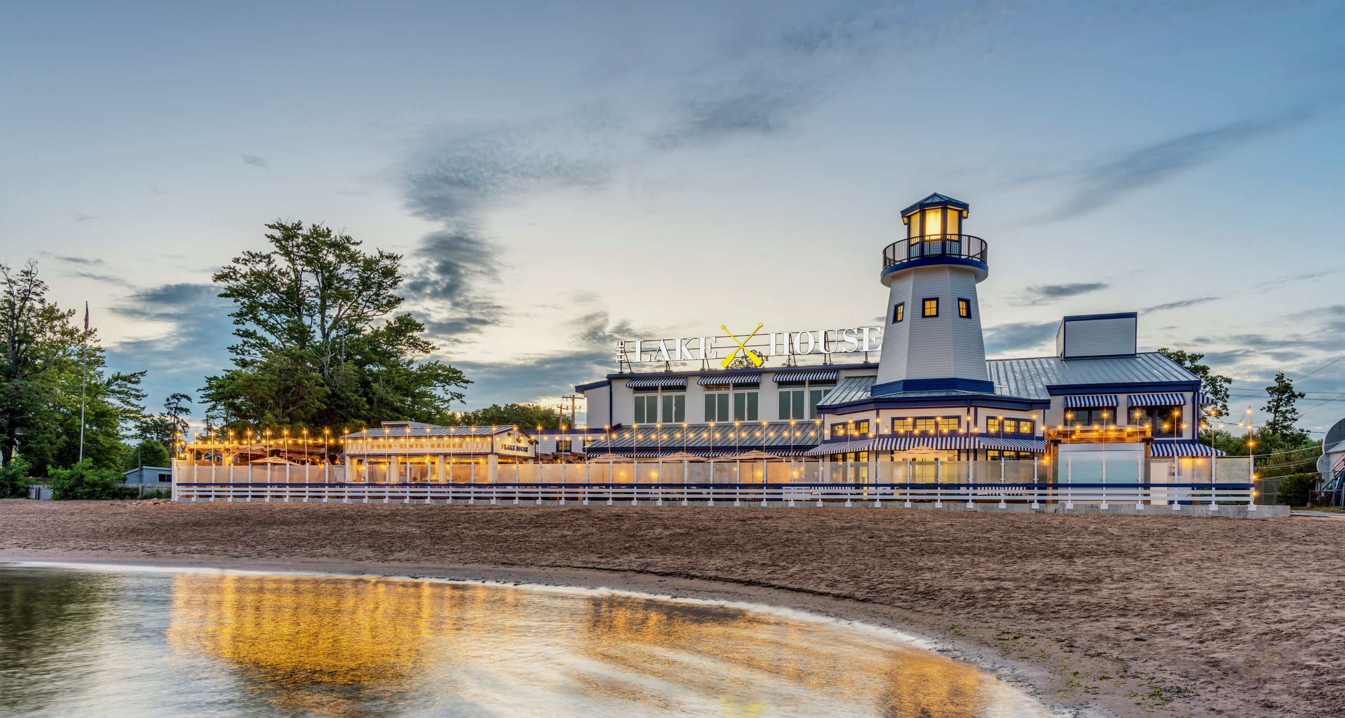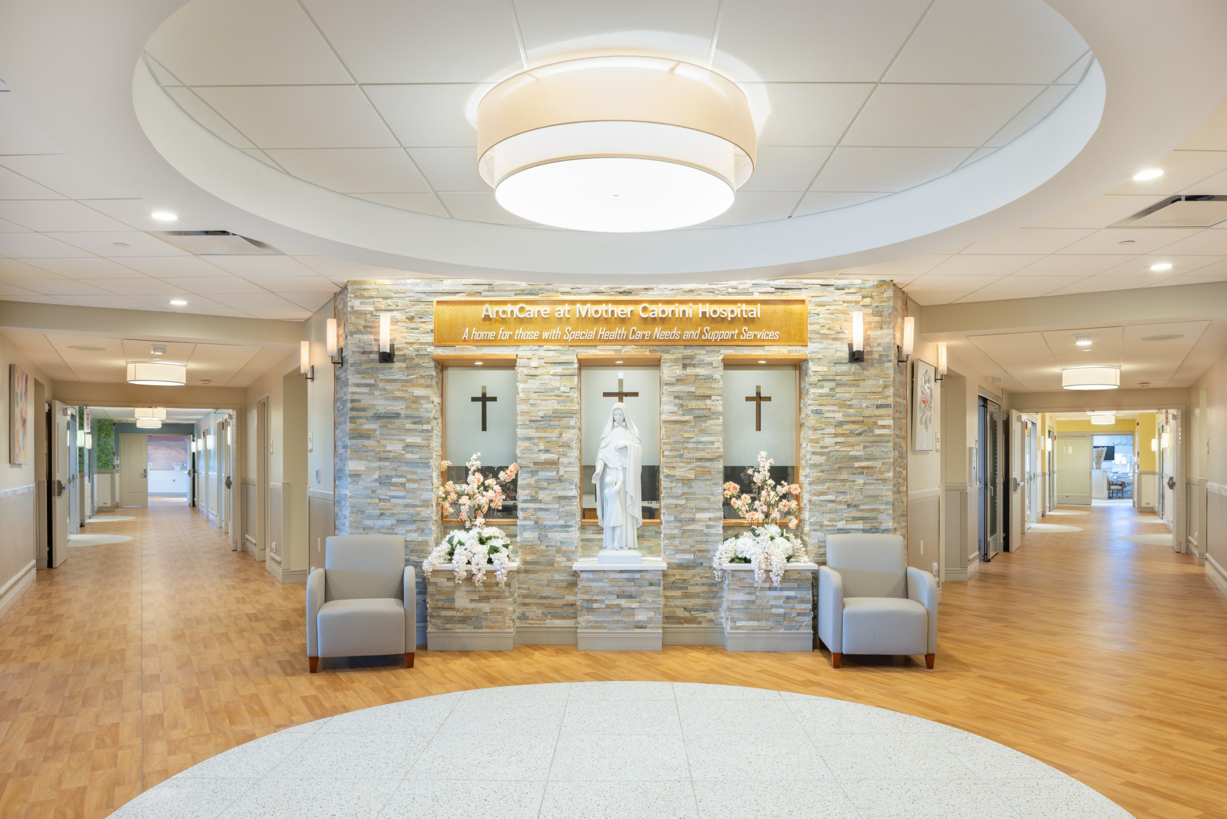
How the Right Commercial Office Architects Can Redefine Your Workplace and Drive Success?
The design of a commercial office directly influences productivity, brand image, and employee satisfaction. A thoughtfully designed workspace is more than just a collection of desks and meeting rooms. It is an environment where business goals are supported by functionality, aesthetics, and innovation.
Companies that work with experienced commercial office architects consistently report improved workflow, stronger client impressions, and greater staff retention. Dalpos Architects and Integrators specialize in crafting workspaces that merge creativity with practicality, delivering designs that not only meet the needs of today but also adapt to the demands of tomorrow.
Table of Contents
- What Do Commercial Office Architects Do
- Why Professional Office Design Matters
- Current Trends in Workplace Architecture
- The Dalpos Architects and Integrators Method
- Expert Tips for Planning Your Ideal Office Space
- Final Thoughts and How to Get Started
What Do Commercial Office Architects Do?
Commercial office architects play a vital role in shaping the business environment. Their work involves understanding how a company operates and translating those needs into a physical space that enhances efficiency, supports the brand, and fosters a positive work culture. They must navigate zoning laws, building codes, and safety standards while incorporating elements that inspire creativity and comfort. From layout planning and lighting design to material selection and technology integration, these architects ensure every detail contributes to a productive and appealing workspace.
Why Professional Office Design Matters?
An office’s design has a direct effect on how a company functions daily. Poorly planned layouts can cause workflow bottlenecks, while uninspired interiors can lower morale. Professional design addresses these issues by blending form and function. The benefits include:
|
Benefit |
Description |
|
Improved Productivity |
Optimized layouts reduce distractions, enhance communication, and streamline operations. |
|
Stronger Brand Presence |
An office reflects the company’s identity and values, influencing how clients perceive the business. |
|
Smart Use of Space |
Architects ensure that every square foot serves a purpose, eliminating wasted areas. |
|
Compliance and Safety |
All designs meet regulations, protecting the company from costly penalties. |
|
Enhanced Employee Well-being |
Access to natural light, comfortable seating, and good air quality improves overall satisfaction. |
Professional design can also reduce long-term costs by planning for energy efficiency, future growth, and minimal maintenance requirements.
Current Trends in Workplace Architecture
Workplaces are evolving rapidly, with modern offices reflecting the shift toward collaboration, flexibility, and sustainability. Popular trends include:
- Open and Flexible Layouts that encourage team interaction while allowing quiet zones for focused work.
- Biophilic Design with plants, natural materials, and sunlight to improve mental well-being.
- Technology-Ready Spaces equipped for hybrid work models and virtual meetings.
- Sustainable Solutions such as energy-efficient lighting, recycled materials, and eco-friendly building practices.
Dalpos Architects and Integrators integrate these trends while tailoring every project to the client’s unique goals, ensuring the design is relevant and future-ready.
The Dalpos Architects and Integrators Method
Dalpos approaches each project with a combination of technical precision and creative vision. Their process includes:
- Comprehensive Client Consultation to understand goals, brand identity, and operational needs.
- In-Depth Space Planning to align the design with workflow and team dynamics.
- Material and Finish Selection that balances durability with visual appeal.
- Technology Integration to support modern communication and business tools.
- Sustainability Planning to create energy-efficient and environmentally responsible spaces.
By guiding clients from the first concept to final construction, Dalpos ensures that every stage is seamless, transparent, and aligned with expectations.
Expert Tips for Planning Your Ideal Office Space
If you are considering a new commercial office design, these tips can help you get the most from your investment:
- Identify clear business objectives before starting the design process.
- Choose designs that support both collaboration and individual focus.
- Incorporate elements that reflect your brand identity through colors, textures, and layouts.
- Prioritize comfort with ergonomic furniture, adjustable lighting, and proper climate control.
- Plan for growth by creating adaptable spaces that can evolve with your business needs.
Designing Workspaces That Inspire Success and Growth
A well-planned office is a strategic asset that influences productivity, client perception, and employee satisfaction. Dalpos Architects and Integrators bring the expertise, creativity, and commitment needed to design workspaces that inspire success and adapt to future demands.
Your workplace can be more than a place to work. It can be a catalyst for growth, collaboration, and innovation. Connect with Dalpos Architects and Integrators today to begin designing a commercial office through an architect that works as hard as you do.



