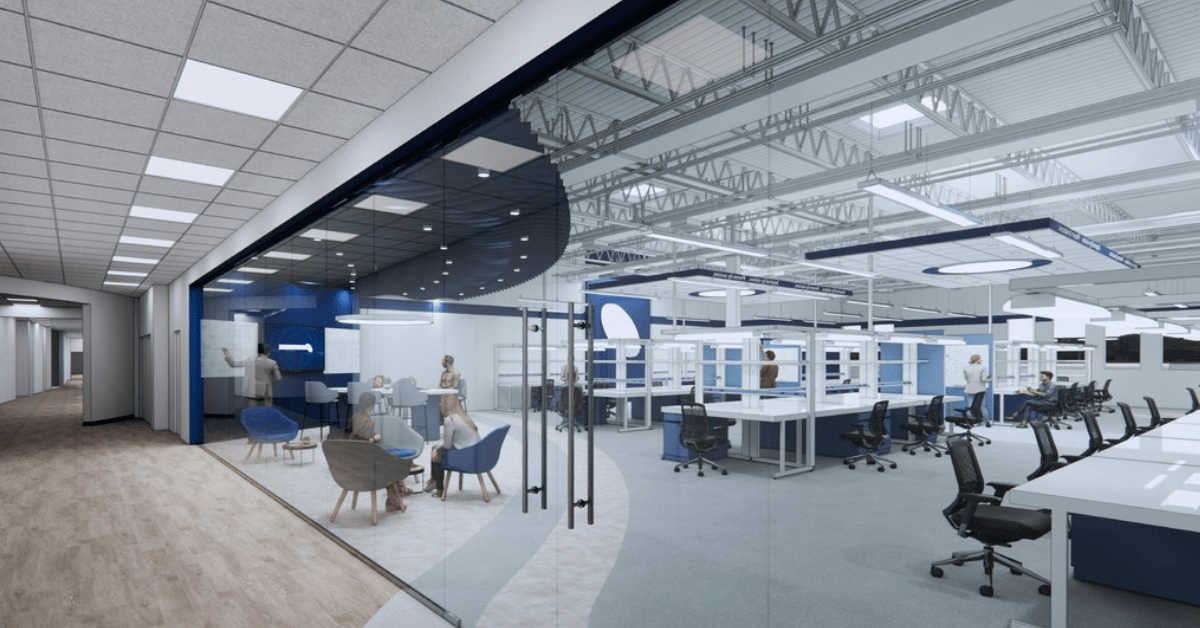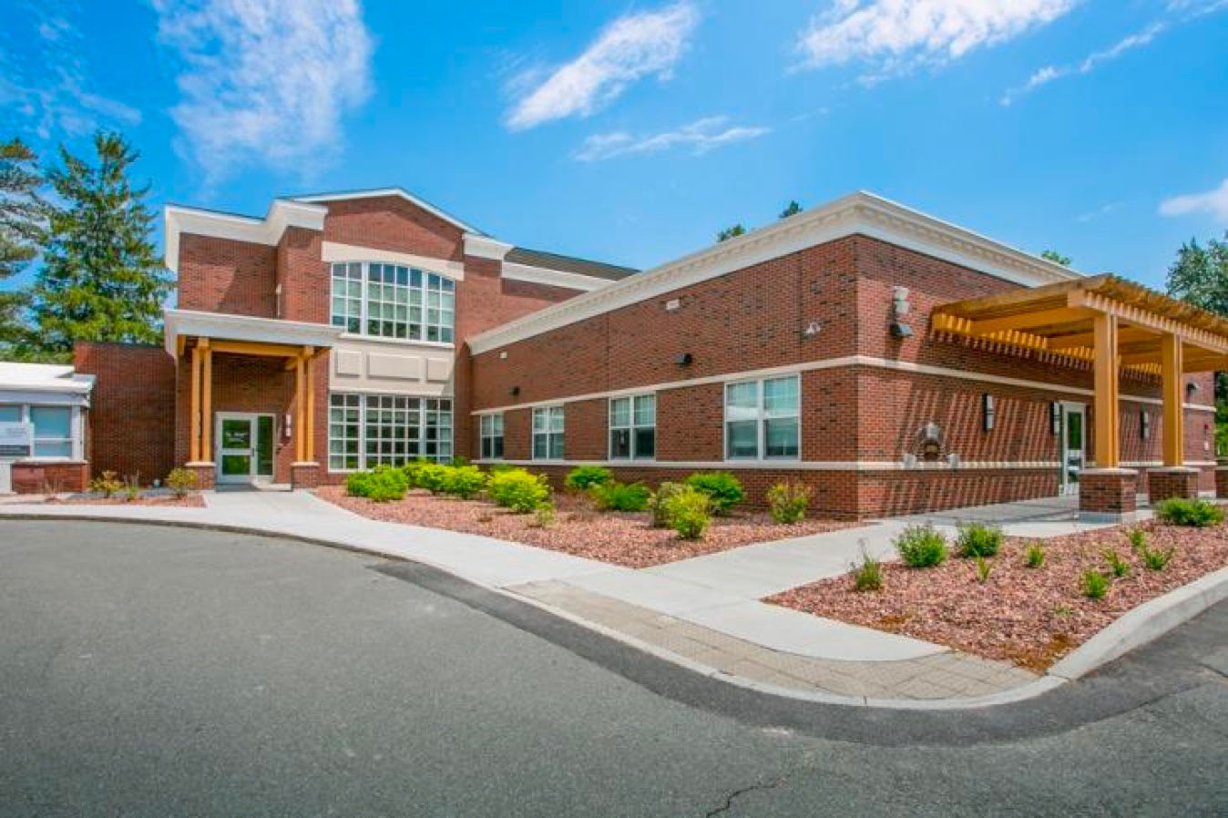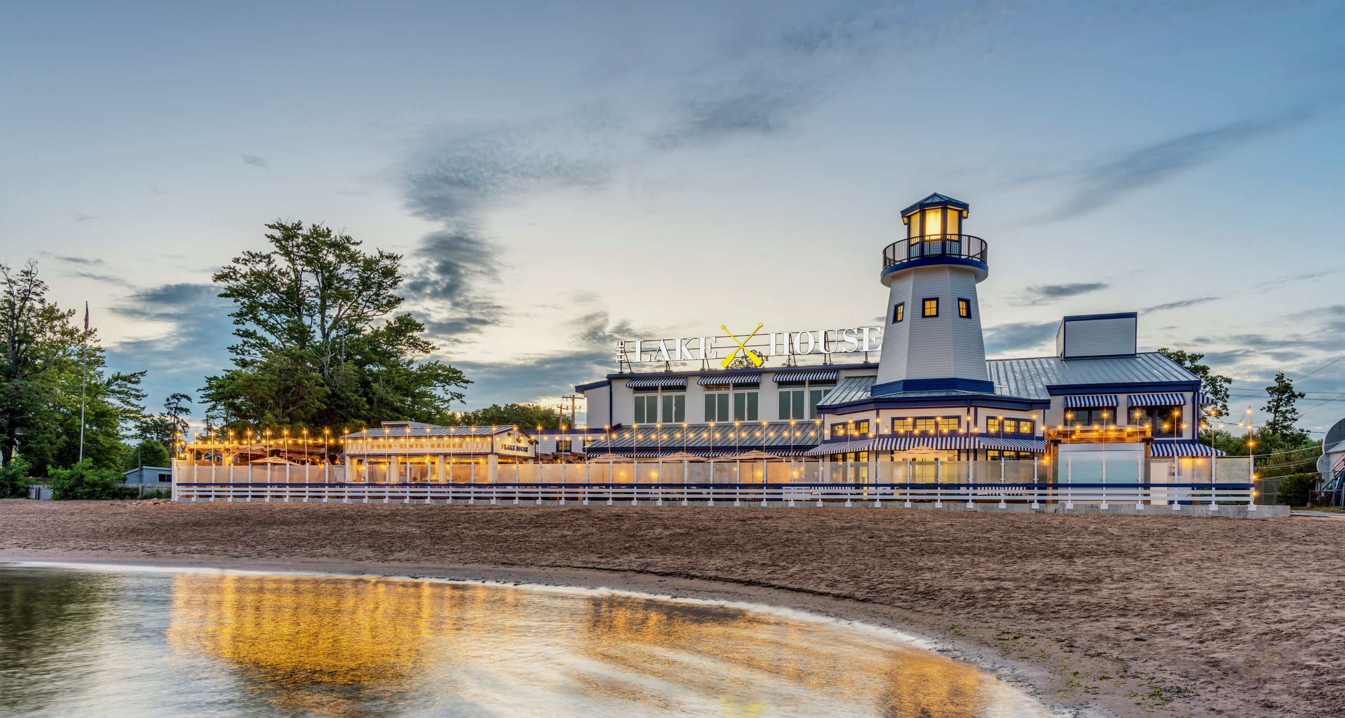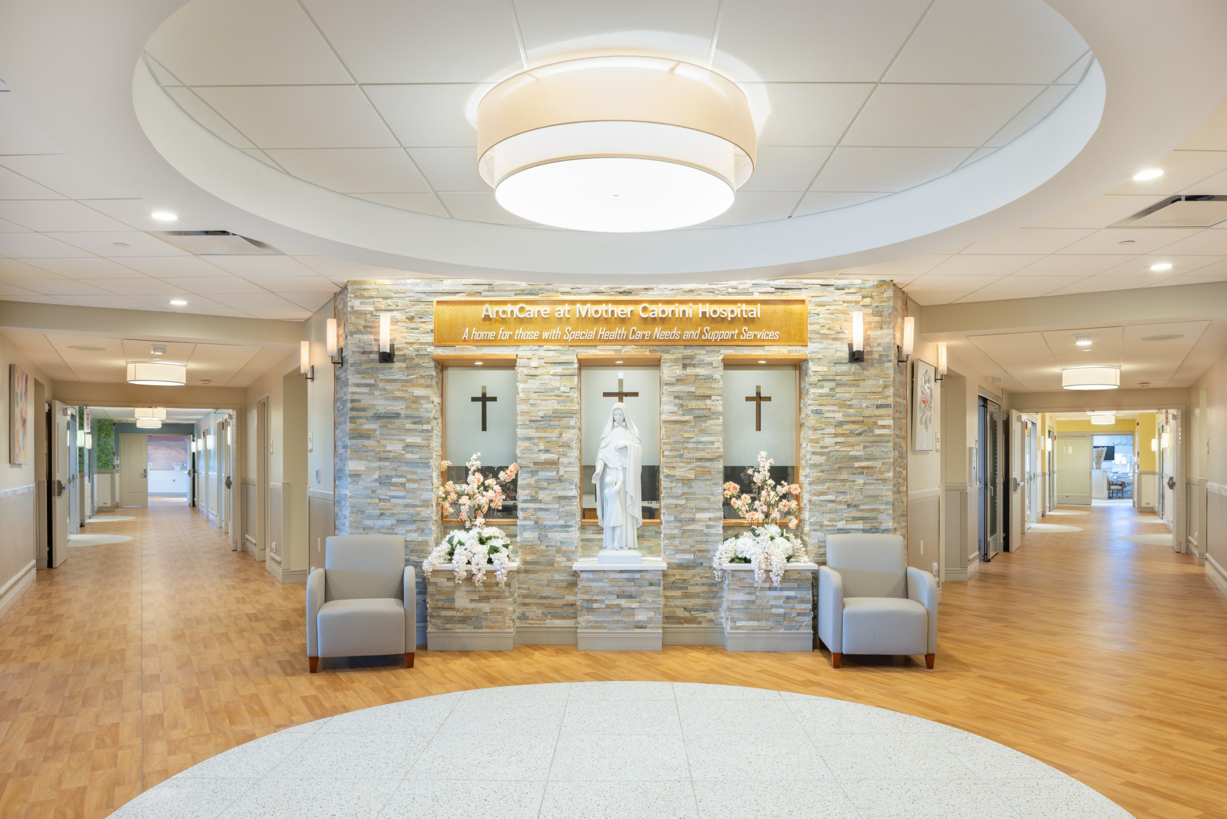
How Dalpos Architects Are Reinventing Industrial Design?
Industry and manufacturing have long played a crucial role in regional economic development. With evolving business needs and shifting priorities, modern industries now require more than just functional buildings. They demand flexible, tech-integrated, and sustainable spaces that support innovation and long-term growth.
This is where Dalpos Architects and Integrators comes in—transforming industrial architecture with thoughtful, future-ready design. As industries pivot toward efficiency and modernization, Dalpos helps them build the foundation—literally and creatively.
Table of Contents
- Industrial Architecture Trends
- The Shift in Industrial Landscape
- Modern Features Driving Industrial Architecture
- Dalpos Architects’ Design Approach
- Key Industrial Development Zones
- A Real-World Project by Dalpos
- Why Industrial Clients Trust Dalpos
- Industrial Futures Start with Smart Design
Industrial Architecture Trends
|
Time Period |
Building Type |
Focus Areas |
Evolving Need |
|
1950s–1980s |
Brick factories, single-story units |
Strength, durability, low cost |
Basic storage & manufacturing |
|
1990s–2010 |
Prefabricated metal warehouses |
Quick builds, larger square footage |
Volume-driven production |
|
2010–Present |
Eco-friendly steel/wood hybrids |
Energy savings, modular layouts |
Tech integration, compliance |
|
Future Outlook |
Adaptive reuse, smart factories |
Automation, employee well-being |
Long-term resilience & flexibility |
The Shift in Industrial Landscape
Industrial facilities have always been a staple of local economies. However, many of these buildings—constructed in the 20th century—no longer meet the demands of modern production, logistics, or warehousing. Companies are now rethinking how space functions within the industrial ecosystem. Factors like energy costs, digital operations, and employee well-being are influencing how industrial architecture is approached. The market now demands buildings that do more—supporting high-tech operations, meeting green standards, and allowing for efficient workflow. This shift is where Dalpos Architects excels, bridging legacy with innovation.
Modern Features Driving Industrial Architecture
Today’s industrial buildings are highly specialized. Dalpos incorporates the following features:
- Sustainable Design Elements: From passive lighting systems to green roofs and efficient HVAC systems, modern structures are designed to lower the carbon footprint.
- Scalability and Modularity: Buildings are planned to grow with the business, whether it’s through vertical expansion or reconfigurable interiors.
- Smart Systems Integration: IoT sensors, digital climate control, and automated lighting help optimize operations.
- Human-Centric Layouts: Clean air, natural light, and noise control contribute to better productivity and employee morale.
These are not just trends—they are critical components of modern industrial success.
Dalpos Architects’ Design Approach
Dalpos Architects and Integrators follow a collaborative process that starts with understanding the client’s operational needs. Whether the focus is on manufacturing, logistics, or product development, they map out workflows and design spaces that streamline every movement. Their architectural solutions are never one-size-fits-all. Each project is customized based on its intended function, regulatory requirements, and budget. Their team blends industrial-grade durability with a polished, modern aesthetic—turning what might traditionally be a cold, functional box into an inspiring space that supports productivity.
Key Industrial Development Zones
Several regions are becoming hotspots for industrial growth. These areas are seeing adaptive reuse of outdated warehouses as well as new construction for logistics and manufacturing. Dalpos has been instrumental in reshaping these spaces by:
- Repurposing underutilized buildings for modern use
- Creating site-specific layouts that align with planning guidelines
- Integrating sustainable systems that qualify for energy credits
Their deep understanding of zoning, environmental regulations, and infrastructure availability gives clients a real edge.
A Real-World Project by Dalpos
One standout project involved the transformation of a derelict warehouse into a multi-tenant industrial complex equipped with loading docks, smart lighting, and temperature-regulated zones. What made this project special was not just the structural overhaul but the seamless integration of both form and function.
Dalpos retained parts of the original industrial character while layering in smart, energy-efficient solutions that cater to present-day needs. This balance of preservation and progress is a signature move of the firm.
Why Industrial Clients Trust Dalpos?
Clients across Syracuse and beyond turn to Dalpos for their unmatched combination of architectural expertise and local insight. Their cross-disciplinary approach—combining architecture, engineering, and planning—ensures that no detail is overlooked. Moreover, their commitment to meeting deadlines, staying on budget, and exceeding expectations builds long-term trust. From initial blueprints to post-construction walkthroughs, Dalpos stays involved every step of the way.
Industrial Futures Start with Smart Design
The industrial landscape is evolving into a hub for cutting-edge spaces that reflect modern business needs. Dalpos Architects and Integrators are helping shape this vision by designing spaces that go beyond the basics. Their commitment to innovation, sustainability, and client success makes them the go-to firm for industrial architecture.
Connect with Dalpos Architects and Integrators today to get started on a project that’s smart, scalable, and personalized to your operational future.



