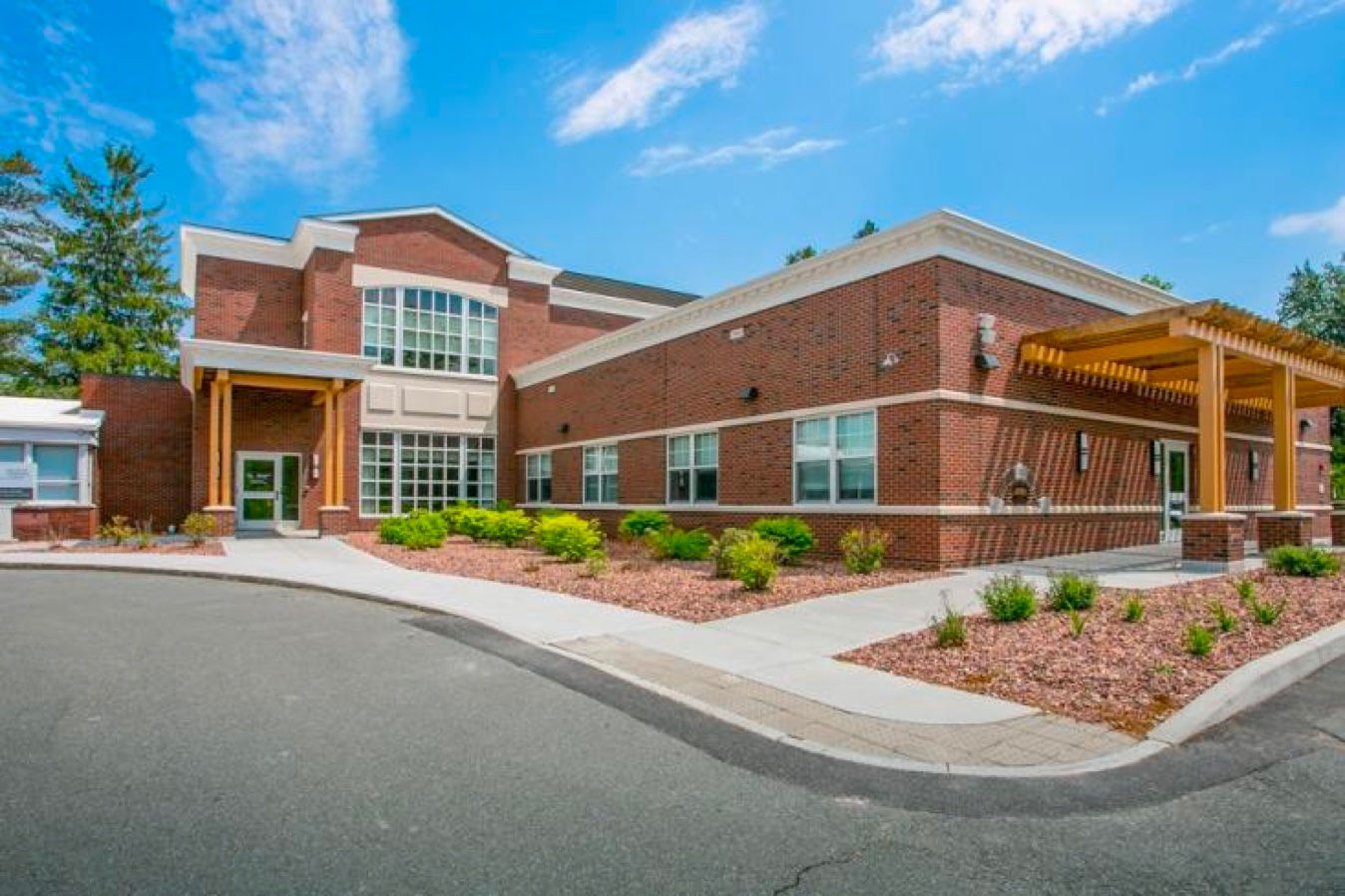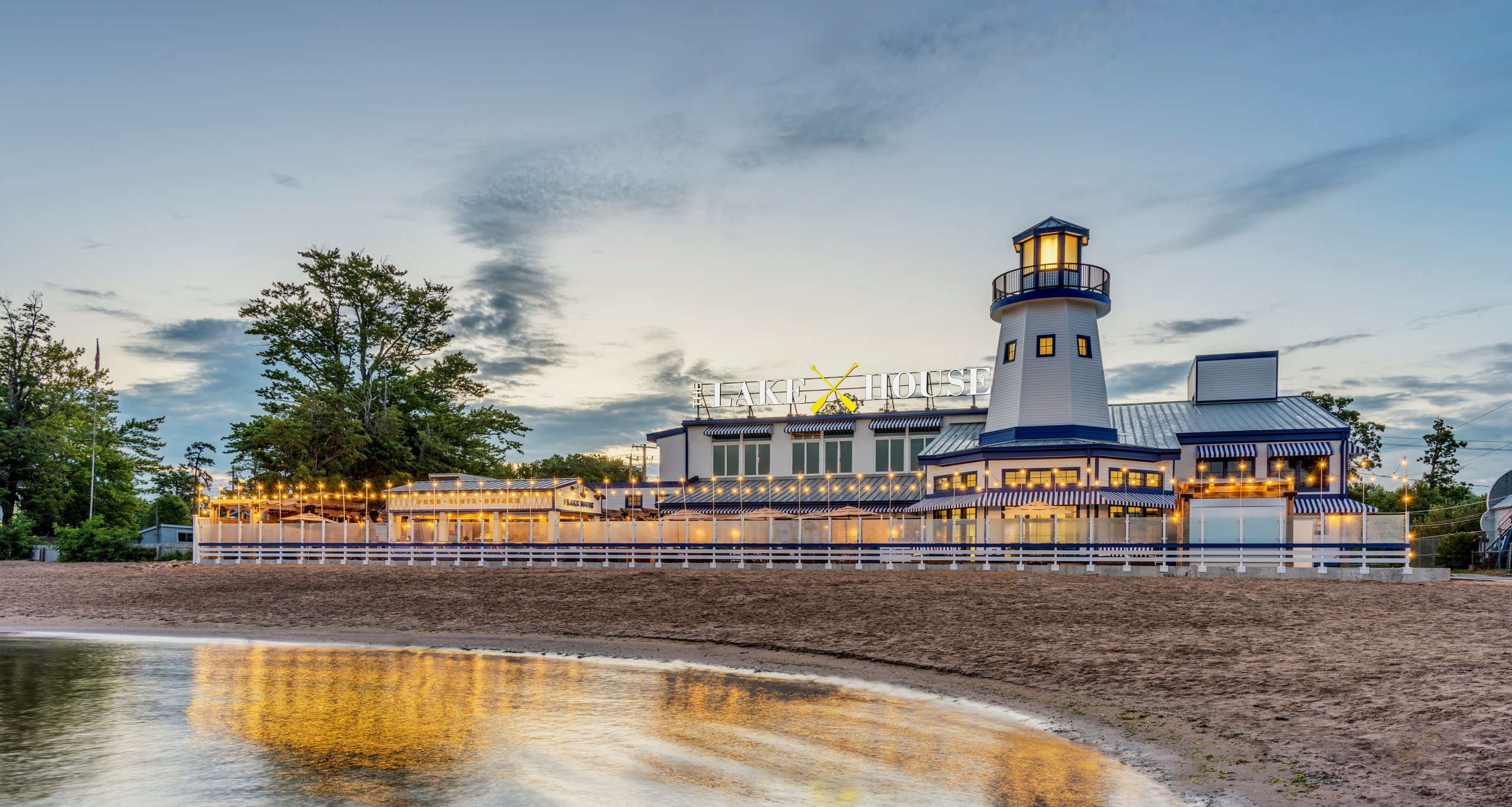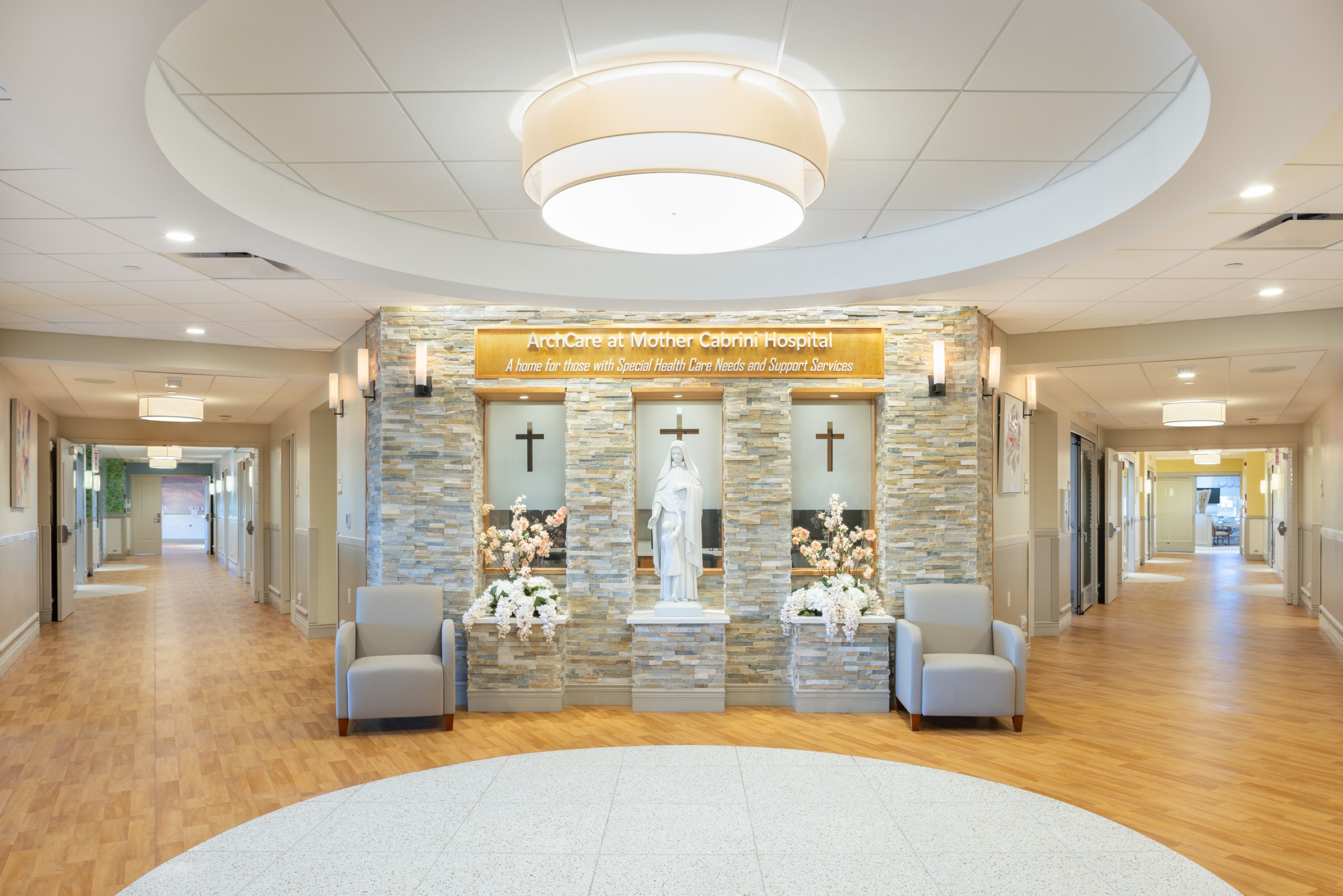John A. Bartolotti's story
I have always had an innate curiosity for figuring out how things work; one might even say it’s in my DNA. My grandfather was a master carpenter and home builder, and my dad was a construction manager and estimator. I became an “apprentice” at the early age of 10 when my grandfather unexpectedly died shortly after he had started building our family’s new home. My dad worked on the house nights and weekends for the next several years and I became his unofficial job captain. Looking back, I see this as the event that put me on the path to becoming an architect. After high school I majored first in engineering, then civil technology and worked for a local construction company. After underpinning porch foundations (one bucket at a time) for housing projects during a very hot and humid summer and then re-roofing a building in the bitter cold of winter, I decided to go back to school to become an architect.
I have never regretted that decision. After working for Alesia & Crewell Architects in Utica, NY for a few years after college, my fiancé (also an architect) and I moved to Syracuse, NY to expand our experiences and work on larger projects and more varied construction types. We were both hired by Al Dal Pos and immediately began work on Carousel Center Mall (later renamed Destiny). My involvement with that project and its subsequent expansion years later created a whole new path for me and presented a world of opportunities. The Destiny Expansion project was a thinktank of possibilities due to the mandate of our client, Bob Congel, for the project to redefine traditional construction processes. I worked with architects, designers, engineers, sustainability experts, and visionaries from around the world. The Destiny proving ground led to the Snooks Hollow residential project which achieved highest scoring LEED Platinum home worldwide (2012).
After 35 years in the field of architecture, I am still excited to begin new projects, explore new methods, solve problems, and create innovative solutions. On a personal note, I love spending time with my family and embracing new challenges from time to time. For years, I was active in karate with my family achieving both first and second degree blackbelt status with my oldest daughter. In my free time, you can find me designing and building furniture, and cabinetry at home using some of the same tools my father and grandfather used. I am grateful for privilege of doing what I love and working with and for some very great people.




