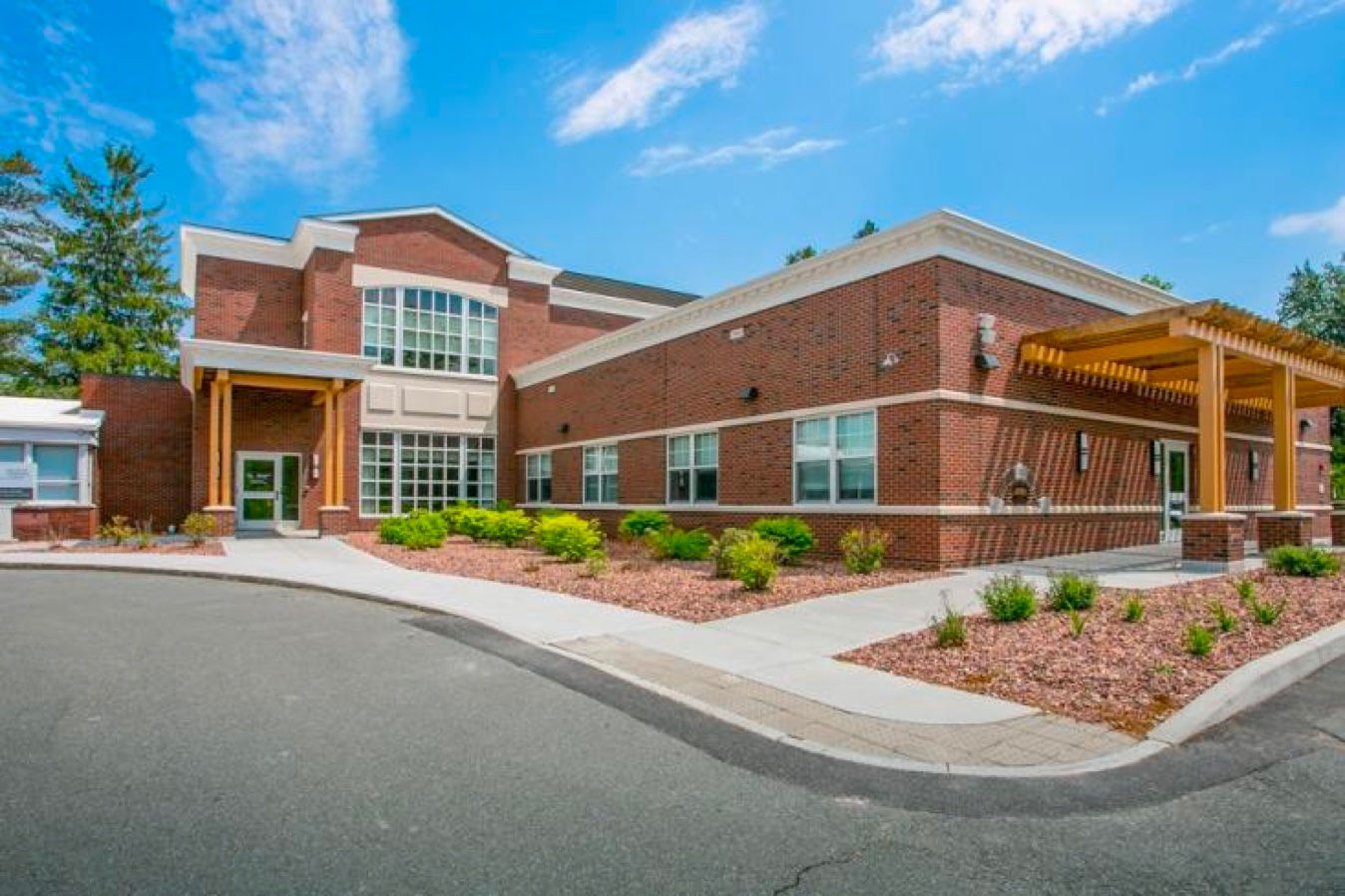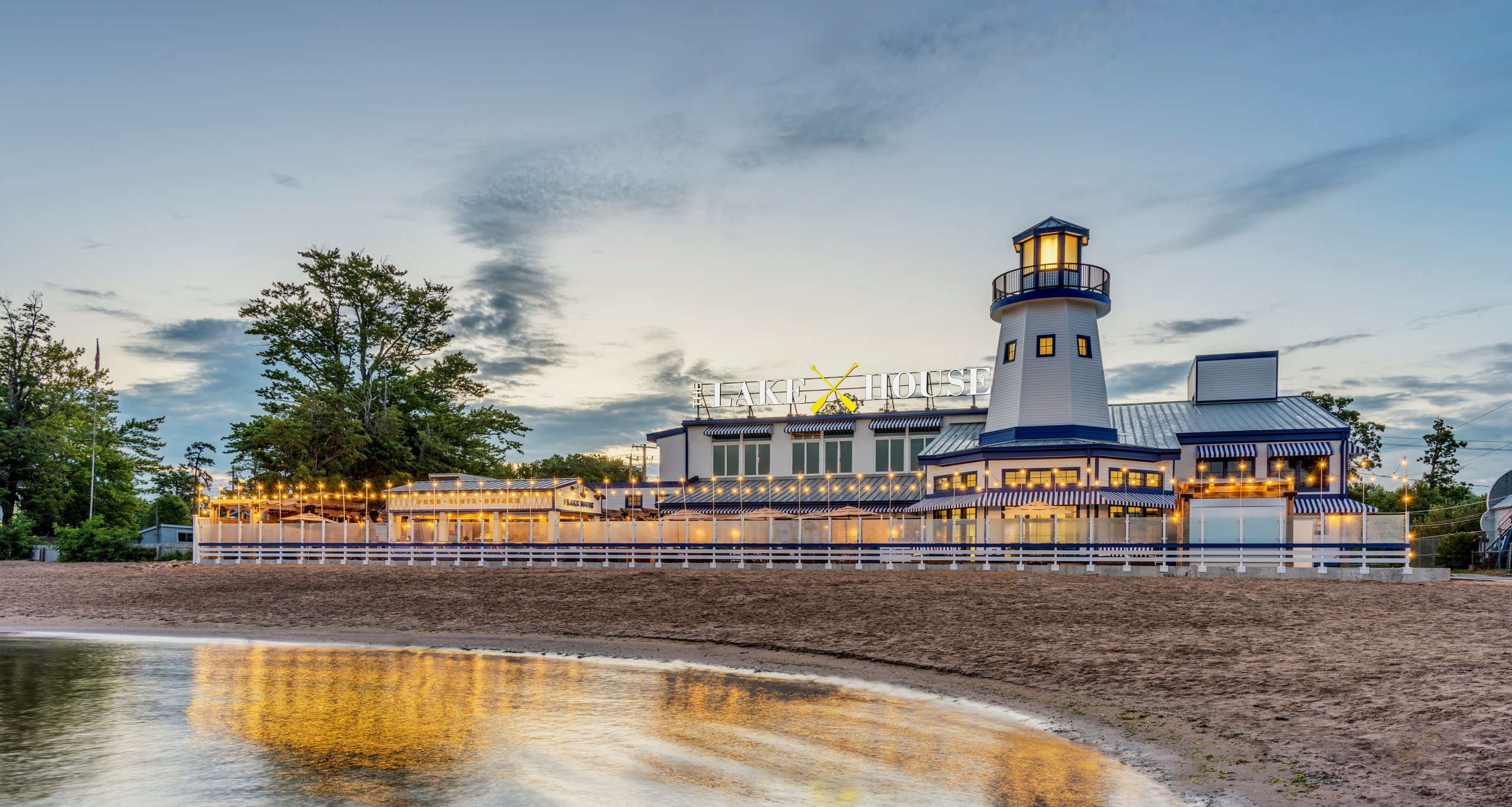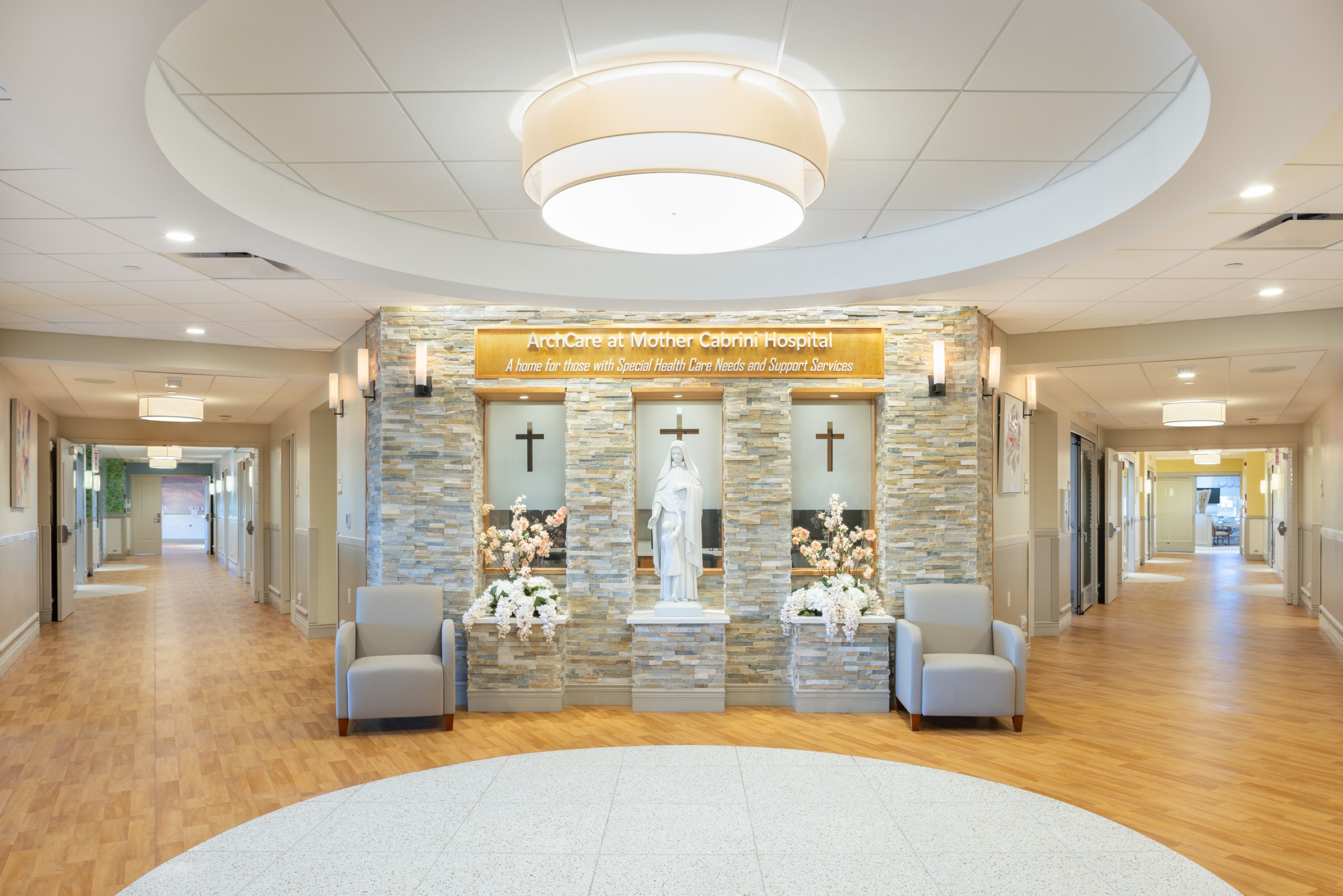Master planning is the strategic art of shaping land use, infrastructure, and development patterns in a way that supports growth, enhances livability, and maximizes long-term value. It’s about more than just maps or zoning codes—it’s about aligning spaces with goals, communities with opportunities, and ideas with action.
At Dalpos, our master planning process combines careful site analysis, environmental considerations, future forecasting, and client goals to guide both new and existing developments.
We understand how to balance vision with feasibility, helping clients—from municipalities to private developers—craft scalable and impactful spaces. Our role as trusted master planners means we don’t just create plans; we provide clear, achievable roadmaps for success.
How Dalpos Approaches Master Planning Projects?
Every master planning project begins with listening. We take time to understand your goals, constraints, stakeholders, and unique challenges. Through in-depth site reviews, traffic studies, demographic analysis, and land assessments, we build a framework that aligns with your long-term objectives.
Our approach integrates functionality and aesthetics with a deep respect for the environment and existing community fabric. Whether it’s revitalizing an urban corridor or building a new institutional campus, our plans are responsive, resilient, and ready for the future.
Space Planning with Purpose
Designing a space isn’t about filling square footage—it’s about designing how people live and work within it. That’s where our space planning designers come in.
We analyze how a space will be used, how people will move through it, and how different functions interact. This includes everything from department layouts to wayfinding, ergonomic design, and traffic flow. Our team uses modeling and visualization tools to test scenarios and refine layouts before construction begins.
Our goal? To make your space more intuitive, more efficient, and more enjoyable.
Why Choose Dalpos?
Choosing Dalpos Architects and Integrators means choosing a partner that thinks ahead. Our integrated team of planners, designers, and technical experts brings a multidisciplinary lens to every project. We take pride in digging deep into the details while keeping sight of the big picture.
We don’t just meet client expectations—we expand them. With our forward-thinking strategies and meticulous execution, we provide clients with tools, data, and designs that turn complex challenges into smart, actionable plans.
It’s why organizations across the region turn to us for reliable master planning and design services.
Services We Offer
Our planning and design services are designed to support both large and small-scale development projects, including:
- Full-service Master Planning
- Site Planning & Land Use Analysis
- Space Planning & Programming
- Interior Architectural Design
- Urban Design & Revitalization
- Campus Planning (Educational, Corporate, Healthcare)
- Site Feasibility Studies
- Code Compliance & Zoning Reviews
- 3D Visualization & Rendering
- Sustainability and Energy Planning
We provide end-to-end support from visioning through implementation, ensuring consistency, quality, and clarity every step of the way.
Projects Across Industries
Our experience spans multiple sectors:
- Education – From primary schools to major university campuses
- Healthcare – Clinics, hospitals, research centers
- Retail & Commercial – Flagship stores, mixed-use developments, shopping centers
- Civic – Libraries, courts, administrative buildings
- Corporate – Headquarters, collaborative workspaces, tech hubs
- Residential – Multi-family, high-rise, and urban infill housing
This broad expertise makes Dalpos a reliable choice for both public and private clients seeking leading-edge planning solutions. We’re not only project designers—we are strategic partners.
Collaborative Workflow
We know that successful planning requires more than internal talent—it demands seamless collaboration. At Dalpos, we engage early with local agencies, engineers, community groups, and other stakeholders to ensure that every angle is considered.
This collaborative mindset ensures smooth coordination across disciplines, early identification of challenges, and faster, more confident decision-making. Our ability to unify complex input into a cohesive master plan is what sets us apart among the best master planners Syracuse organizations can rely on.
Let’s Shape What’s Next—Together
Dalpos Architects and Integrators is more than a planning firm—we’re a creative force helping transform ideas into impactful environments. Whether you’re planning a major redevelopment, a new campus, or need thoughtful Space Planning Designers, our team is ready to help.





